
www.buildingsandcities.org/insights/commentaries/architects-declaration-emissions-reductions.html
Beyond the Declaration: Delivery of GHG Reductions
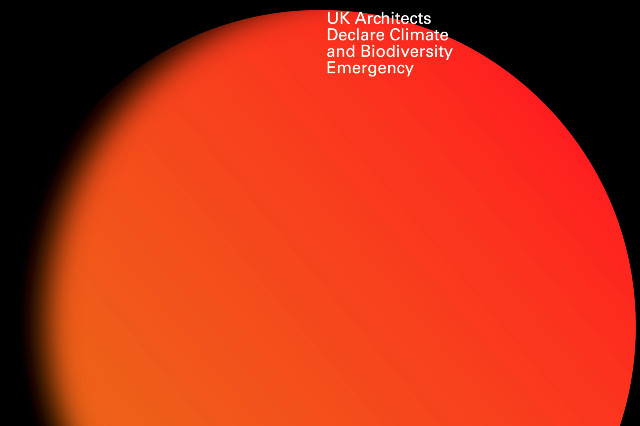
Architect Peter Clegg (Feilden Clegg Bradley Studios) describes the 'Architects Declare' movement, which was established in response to the climate emergency. He explores how the principles of 'Architects Declare' can be put into action, particularly through considering both operational energy and embodied carbon during the design of buildings.
The 2018 IPCC Special Report on Global Warming revealed that we have less than a decade to repair the damage caused by CO2 emissions and the IPBES 2019 report substantiated a rate of biodiversity loss that placed us in extinction mode.
Building construction and operation has direct responsibility for nearly 40% of energy-related CO2 emissions worldwide, and the architectural profession is at the ethical epicentre of this. As someone who has been working for 40 years in 'low energy design' I cannot recall any time when there has been more enthusiastic support for making fundamental change, spearheaded of course by a younger generation of climate campaigners.
The Architects Declare movement started when Steve Tompkins (of Haworth Tompkins Architects) brought together a dozen Stirling Prize winning architectural practices to talk about what we might do. This led to the creation of a declaration about our impact on the environment and signing up as many practices as possible. At the time of writing (February 2020), the number in the UK stands at 850 but globally, from more than 18 countries, we have now gained over 4000 signatories within 8 months. Under the Construction Declares umbrella organisation we have environmental, structural and civil engineers and landscape designers. The RIBA quickly responded with its 2030 Climate Challenge setting a reducing set of targets for both operational (energy in use) and embodied (energy in construction) carbon. And in November 2019 we saw 30 of London's major developers and property owners with £300 billion in assets under management making their own declaration of how they intend to meet the Government's declaration of a climate emergency.
Our declaration recognises the challenges we face in meeting the needs of society equitably without breaching the ecological boundaries of the planet we inhabit. More specifically the declaration demands that signatories take positive actions. It demands that professionals raise awareness of the crisis and strengthen the ambitions of our clients and collaborators. It exhorts us to make better use of existing buildings and look to upgrade their energy performance. It urges us to monitor and publish data on energy use over time. It demands we look at whole life carbon costs from construction through to end of use and recycling, and apply regenerative design principles to everything we do.
It is easy to sign a declaration and feel virtuous, but it is an altogether different challenge to put the principles into effect. The Architects Declare steering group is determined not to become another membership organisation, with an oversized bureaucracy and inefficient governance. We see our role as working with other existing organisations to effect necessary change, lobbying and working alongside both our professional bodies and government organisations and, where we can, facilitate self-education and knowledge sharing. We understand that pressures to meet the details of the declaration are going to vary from practice to practice, never mind from country to country, but we decided it would be for each practice to justify its actions against the statements it had committed to. We do not have an enforceable code of conduct and cannot hold each other accountable. We are simply a group of architects declaring that we need to change the way we practice in order to meet the needs of a crisis that is focussed around the nature of our work.
The changes in practice are manifesting themselves in different ways. In Feilden Clegg Bradley Studios we have been focussed on low energy design for more than forty years, with the emphasis on operational energy and the reduction of electricity consumption. What has made such a significant change recently is the decarbonisation of the grid, which has reduced the carbon costs of operating a building over a lifetime of say, 60 years, to way below the carbon cost of constructing it. Now, our attention has refocused on embodied carbon - the carbon costs of constructing, repairing and maintaining the building. In particular we need to look closely at high volume high carbon cost materials which require process heat and carbon emissions to manufacture: concrete, steel and brick.
As a consequence, the design process at FCBS is changing to refocus on lifecycle costing - a combination of operational and embodied carbon and anticipated maintenance costs. We now explicitly measure the overall carbon impact of projects, comparing them to industry benchmarks to enable us to make informed decisions (Figure 1). We are fortunate in that many of our clients are also adopting this longer term perspective. King's College, Cambridge, who are used to looking after 500-year-old buildings, have asked us to design a new student residential scheme we are developing for them, assume a lifetime of 100 years and calculate the overall carbon costs of the project To do so, we have used a simple early stage analysis to calculate the embodied energy of the materials and look at the annual operational energy costs - taking into account the anticipated decarbonisation of the grid.
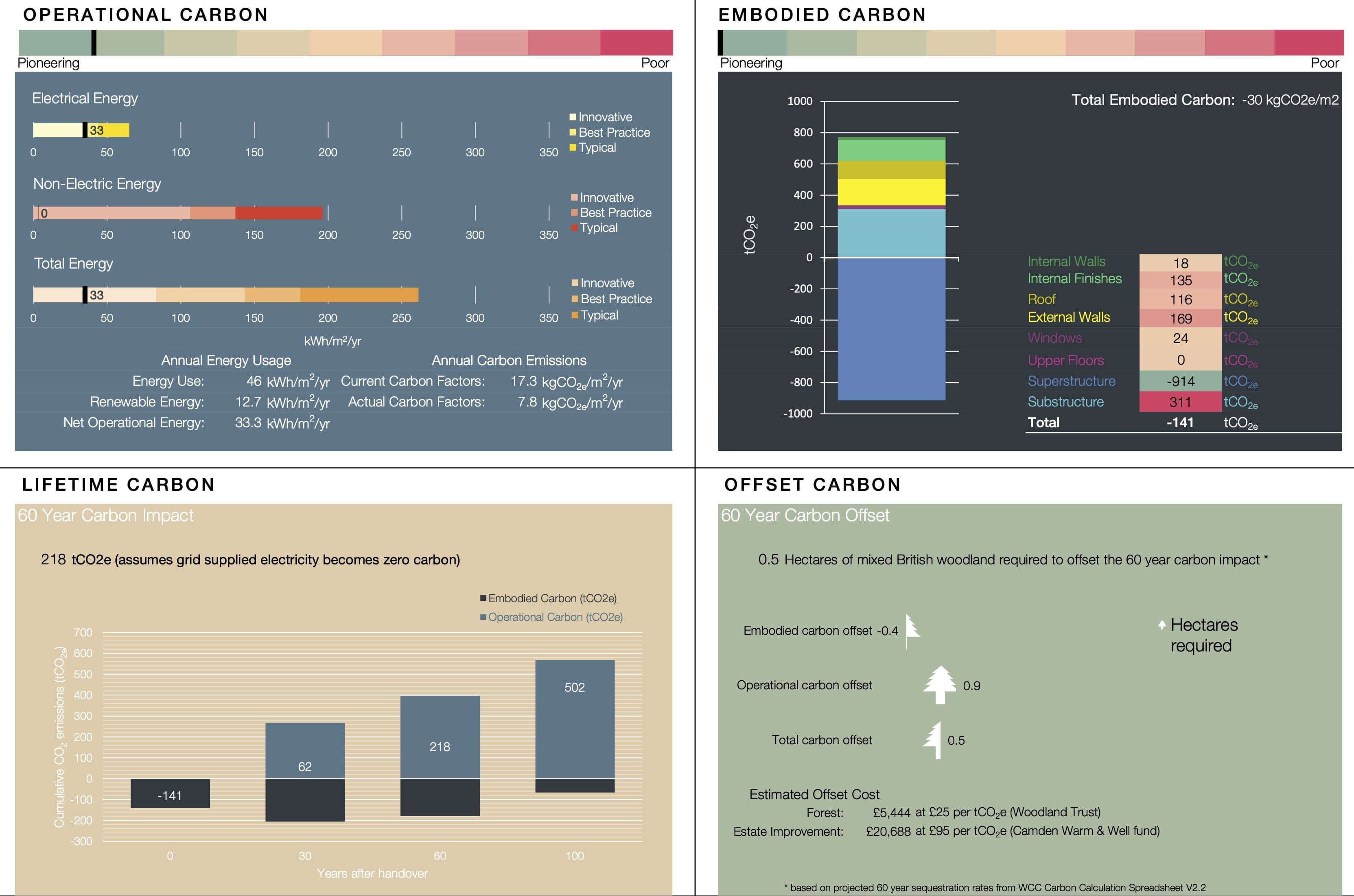
Figure 1: The stage report tool output showing operational and embodied carbon for a project.
One of the biggest carbon savings is in the use of cross-laminated timber (CLT) for structure. This sequesters more carbon than the whole of the rest of the building, giving us a carbon 'negative' building at -141 tCO2e when measured 'cradle-to-gate'. Significantly, the next most carbon intensive material is the brickwork of the external wall construction. For comparison, we looked at the potential savings by changing to a timber façade, which would save three times the carbon at -341 tCO2e (Figure 2). Client and planning preferences, and the fact we are designing to a 100 year, low maintenance life, led us to stick with a brick façade.
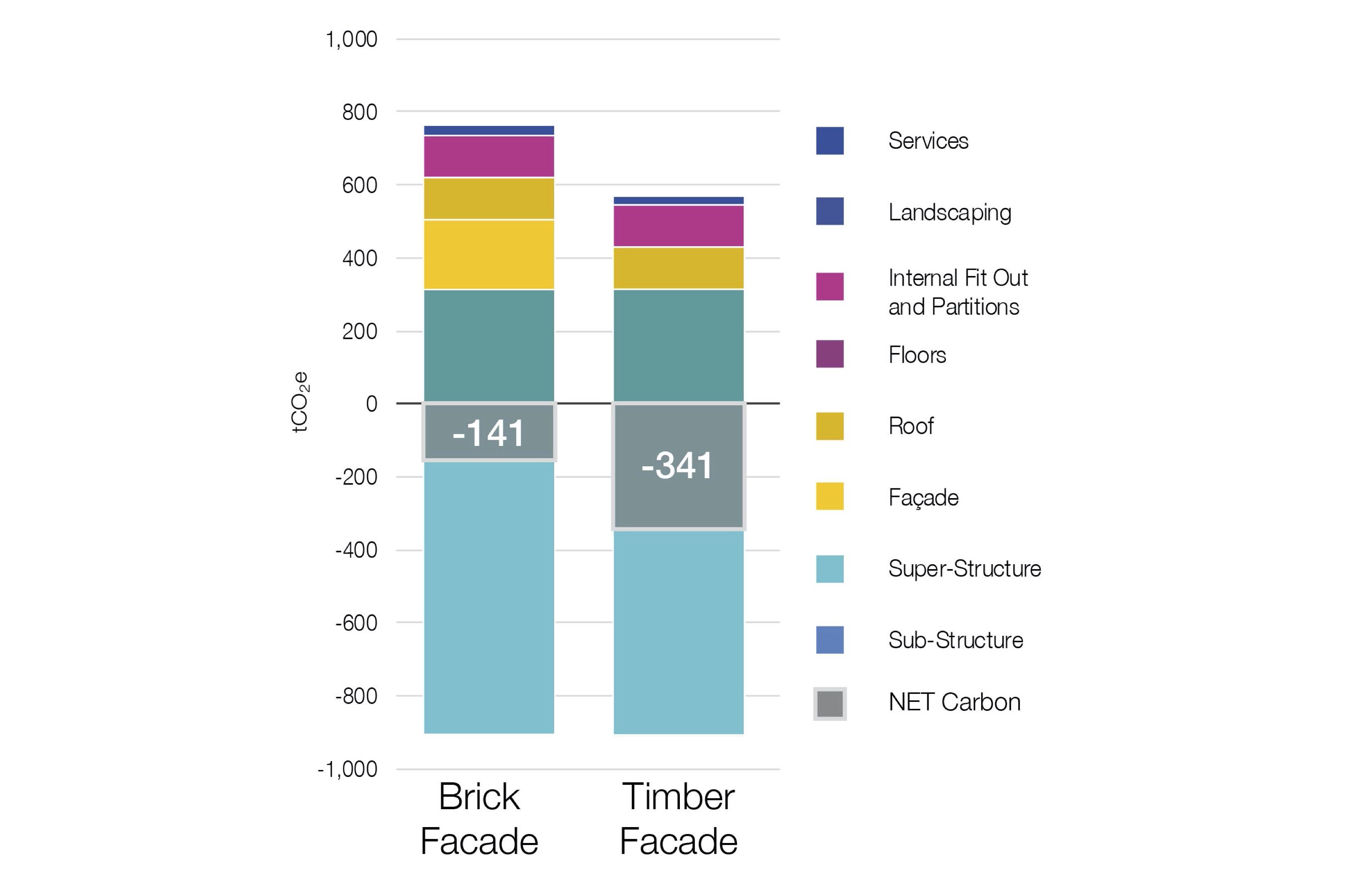
Figure 2: Comparison of embodied carbon in brick and timber facades (King's College Cambridge: Croft Gardens, Feilden Clegg Bradley Studios)
For operational energy we debated the relative energy values of a fabric first approach and decided to go with a Passivhaus design process. Despite some concerns over the inflexibility of the Passivhaus design process, the discipline of the checking procedures seemed appropriate in our task to reduce the energy costs as far as we could towards whole life zero carbon. Figure 3 shows the operational energy over the projected 100-year life, comparing a version of the scheme designed to BREEAM Excellent standards and taking into account regulated and unregulated power loads as calculated by Max Fordham LLP. These are shown in comparison with the actual design to Passivhaus standards which ensures a fabric heat loss of less than 15 kWh/m2 by using wall thicknesses of 650 mm incorporating 300 mm of fibre insulation, mechanical ventilation with heat recovery and air source heat pumps for both space heating and hot water. The graphs show initially a high rate of accumulation of the overall carbon cost, based on a current grid cost of 0.185 kg CO2 / kWh, which levels out at 0.027 kgCO2 / kWh after about 20 years of operation, based on data from the UK Department of Business, Energy and Industrial Strategy (BEIS).
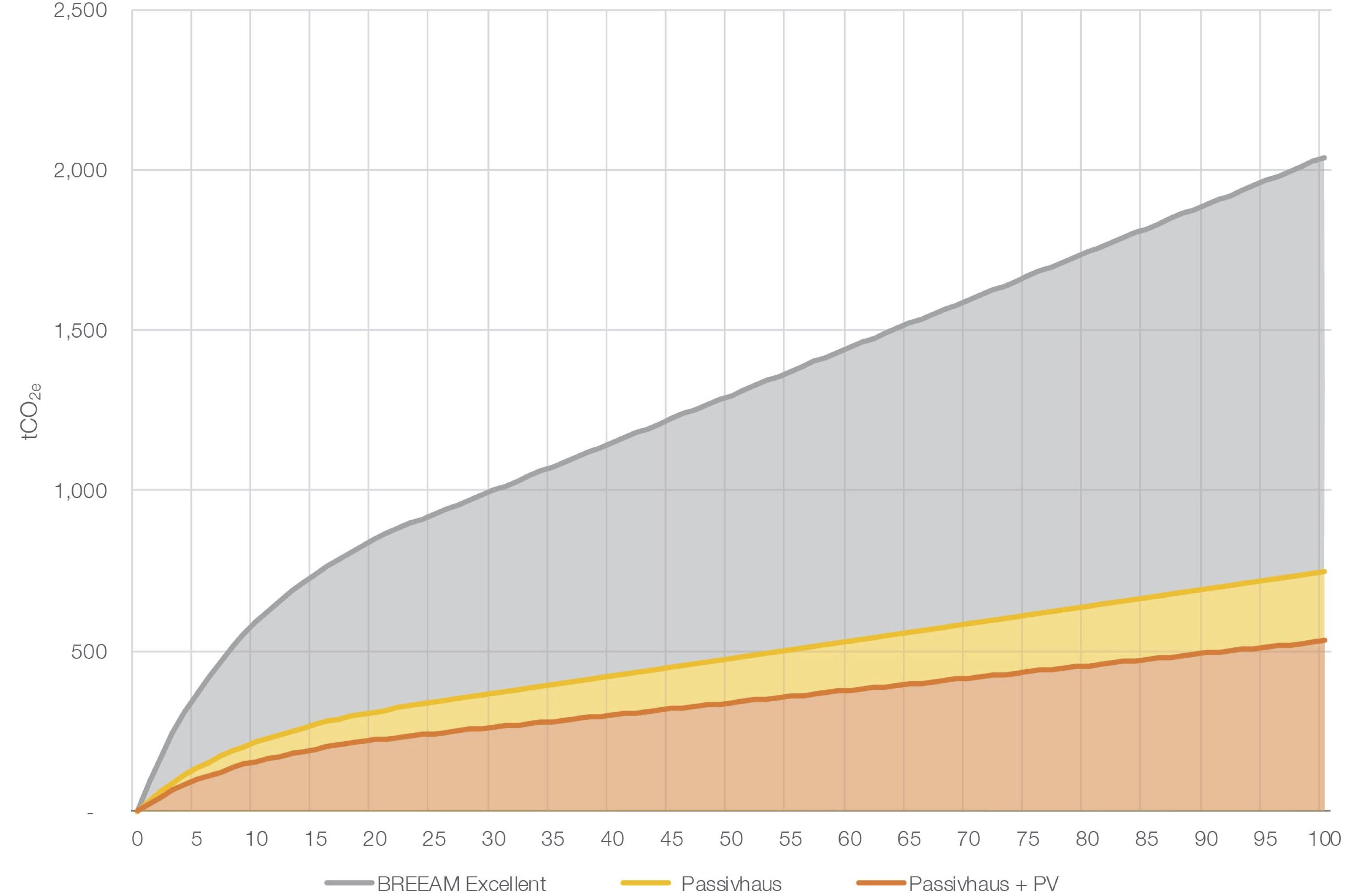
Figure 3: Predicted cumulative operational carbon over 100 years (King's College Cambridge: Croft Gardens, Feilden Clegg Bradley Studios)
Putting the operational and embodied carbon costs together and including replacement/maintenance costs gives us a total value of the accumulated carbon cost over the 100-year life of the buildings (Figure 4). It shows that, with a brick façade, the building starts to lose its overall net zero carbon status after 5 years, whereas with a timber façade the building remains carbon negative for the first 20 years. It also clearly shows the lumps and bumps of carbon as the building elements are replaced, with the timber elements sequestering more carbon upon replacement.
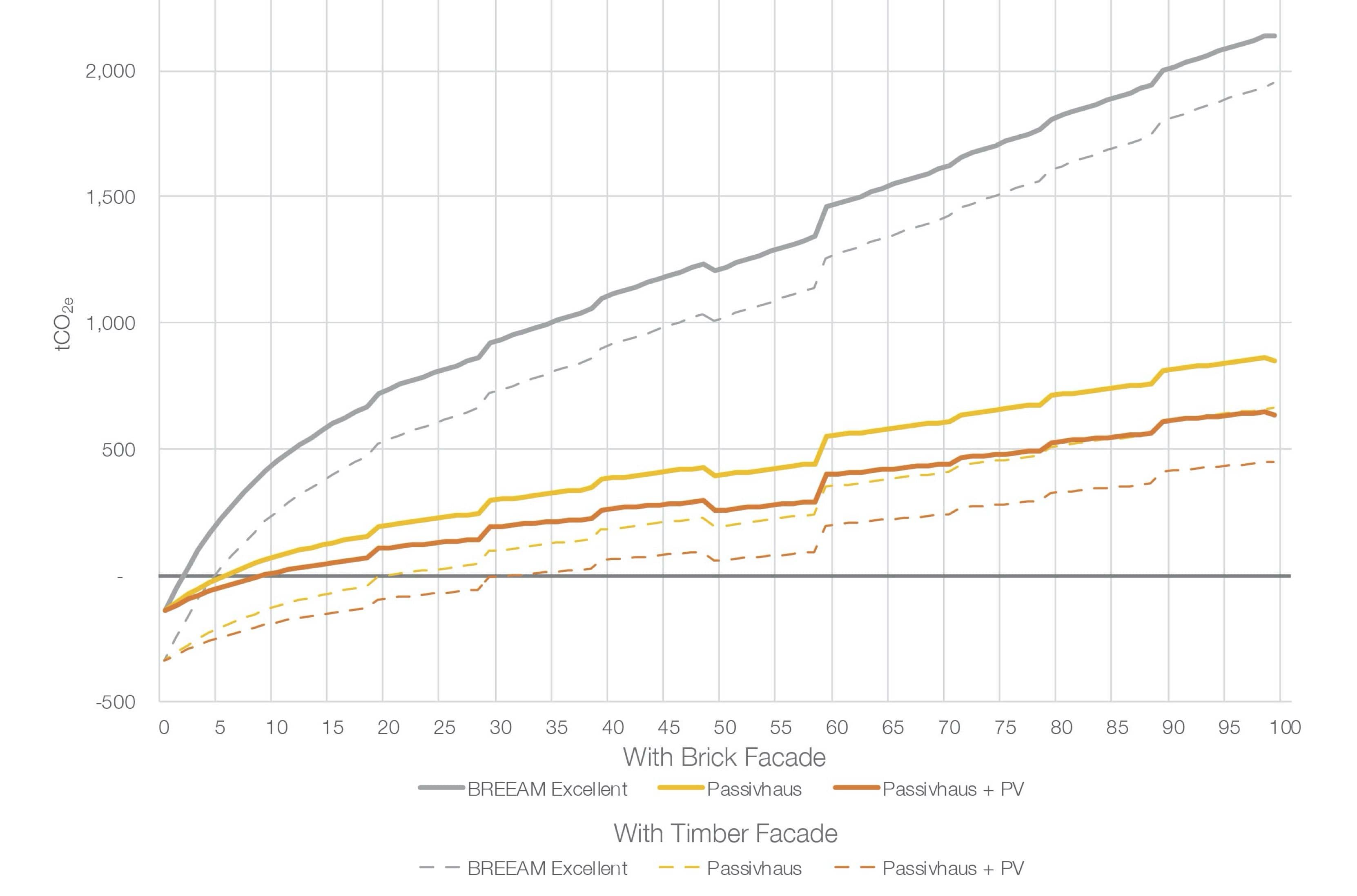
Figure 4: Comparison of predicted net carbon over 100 years: brick and timber facades with BREEAM Excellent, Passivhaus and Passivhaus + PV (King's College Cambridge: Croft Gardens, Feilden Clegg Bradley Studios)
Building
professionals really need to come to terms with the significance of embodied
carbon. Of course, professionals also need to continue our collective efforts
to reduce operational energy through good design, efficiency and usability.
For embodied carbon, the additional reductions in carbon emissions in the next 20 years are likely to come from design efficiencies in structural engineering and the creativity of material scientists as we try to minimise high carbon materials such as concrete and steel. We also need to focus on a new range of carbon sequestering biocomposite materials to reduce the carbon capital of our buildings. We are facing a much greater challenge in terms of lifetime carbon design than we have ever faced before. A greater level of expertise will be needed from both researchers and practice-based professionals if we are to deliver on our declaration and wider obligations to society.
Latest Peer-Reviewed Journal Content
Energy sufficiency, space temperature and public policy
J Morley
Living labs: a systematic review of success parameters and outcomes
J M Müller
Towards a universal framework for heat pump monitoring at scale
J Crawley, L Domoney, A O’Donovan, J Wingfield, C Dinu, O Kinnane, P O’Sullivan
Living knowledge labs: creating community and inclusive nature-based solutions
J L Fernández-Pacheco Sáez, I Rasskin-Gutman, N Martín-Bermúdez, A Pérez-Del-Campo
A living lab approach to co-designing climate adaptation strategies
M K Barati & S Bankaru-Swamy
Mediation roles and ecologies within resilience-focused urban living labs
N Antaki, D Petrescu, M Schalk, E Brandao, D Calciu & V Marin
Negotiating expertise in Nepal’s post-earthquake disaster reconstruction
K Rankin, M Suji, B Pandey, J Baniya, D V Hirslund, B Limbu, N Rawal & S Shneiderman
Designing for pro-environmental behaviour change: the aspiration–reality gap
J Simpson & J Uttley
Lifetimes of demolished buildings in US and European cities
J Berglund-Brown, I Dobie, J Hewitt, C De Wolf & J Ochsendorf
Expanding the framework of urban living labs using grassroots methods
T Ahmed, I Delsante & L Migliavacca
Youth engagement in urban living labs: tools, methods and pedagogies
N Charalambous, C Panayi, C Mady, T Augustinčić & D Berc
Co-creating urban transformation: a stakeholder analysis for Germany’s heat transition
P Heger, C Bieber, M Hendawy & A Shooshtari
Placemaking living lab: creating resilient social and spatial infrastructures
M Dodd, N Madabhushi & R Lees
Church pipe organs: historical tuning records as indoor environmental evidence
B Bingley, A Knight & Y Xing
A framework for 1.5°C-aligned GHG budgets in architecture
G Betti, I Spaar, D Bachmann, A Jerosch-Herold, E Kühner, R Yang, K Avhad & S Sinning
Net zero retrofit of the building stock [editorial]
D Godoy-Shimizu & P Steadman
Co-learning in living labs: nurturing civic agency and resilience
A Belfield
The importance of multi-roles and code-switching in living labs
H Noller & A Tarik
Researchers’ shifting roles in living labs for knowledge co-production
C-C Dobre & G Faldi
Increasing civic resilience in urban living labs: city authorities’ roles
E Alatalo, M Laine & M Kyrönviita
Co-curation as civic practice in community engagement
Z Li, M Sunikka-Blank, R Purohit & F Samuel
Preserving buildings: emission reductions from circular economy strategies in Austria
N Alaux, V Kulmer, J Vogel & A Passer
Urban living labs: relationality between institutions and local circularity
P Palo, M Adelfio, J Lundin & E Brandão
Living labs: epistemic modelling, temporariness and land value
J Clossick, T Khonsari & U Steven
Co-creating interventions to prevent mosquito-borne disease transmission in hospitals
O Sloan Wood, E Lupenza, D M Agnello, J B Knudsen, M Msellem, K L Schiøler & F Saleh
Circularity at the neighbourhood scale: co-creative living lab lessons
J Honsa, A Versele, T Van de Kerckhove & C Piccardo
Positive energy districts and energy communities: how living labs create value
E Malakhatka, O Shafqat, A Sandoff & L Thuvander
Built environment governance and professionalism: the end of laissez-faire (again)
S Foxell
Co-creating justice in housing energy transitions through energy living labs
D Ricci, C Leiwakabessy, S van Wieringen, P de Koning & T Konstantinou
HVAC characterisation of existing Canadian buildings for decarbonisation retrofit identification
J Adebisi & J J McArthur
Simulation and the building performance gap [editorial]
M Donn
Developing criteria for effective building-sector commitments in nationally determined contributions
P Graham, K McFarlane & M Taheri
Join Our Community

The most important part of any journal is our people – readers, authors, reviewers, editorial board members and editors. You are cordially invited to join our community by joining our mailing list. We send out occasional emails about the journal – calls for papers, special issues, events and more.
We will not share your email with third parties. Read more

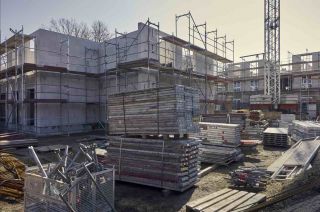
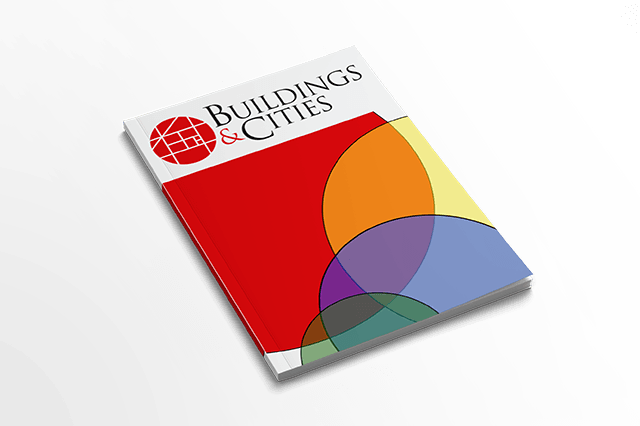
Latest Commentaries
COP30 Report
Matti Kuittinen (Aalto University) reflects on his experience of attending the 2025 UN Conference of the Parties in Belém, Brazil. The roadmaps and commitments failed to deliver the objectives of the 2025 Paris Agreement. However, 2 countries - Japan and Senegal - announced they are creating roadmaps to decarbonise their buildings. An international group of government ministers put housing on the agenda - specifying the need for reduced carbon and energy use along with affordability, quality and climate resilience.
Building-Related Research: New Context, New Challenges
Raymond J. Cole (University of British Columbia) reflects on the key challenges raised in the 34 commissioned essays for Buildings & Cities 5th anniversary. Not only are key research issues identified, but the consequences of changing contexts for conducting research and tailoring its influence on society are highlighted as key areas of action.