
www.buildingsandcities.org/insights/commentaries/christopher-alexander-synthesis-form.html
Christopher Alexander and 'Notes on the Synthesis of Form'

First published in 1964 and based on his doctoral thesis, this book puts forward a systematic method for designing products, buildings or settlements.
Philip Steadman (University College London) revisits and critiques this influential book by Christopher Alexander (1936-2022). Its method relies in part on the mathematics of set and graph theory, together with a computer technique for analysing complex systems and dividing them into their component sub-systems.
The book attracted much attention. It was the most serious and sustained theoretical contribution to the international 'design methods movement' of the time. This was the period when computers were first being introduced into university research. The study of complex systems had grown during World War II with the emergence of operations research from military laboratories, and the foundation of the discipline of cybernetics by Norbert Wiener and W. Ross Ashby. (Alexander makes substantial use of Ashby's (1952) book Design for a Brain.) There was excitement in the social sciences about applications of graph and network theory, especially in geography. Supposedly 'scientific' design methods appealed to modernists and functionalists, because they seemed to free designers from the prisons of historical precedent and convention, allowing them instead to base designs on the careful analysis of the functions of artefacts.
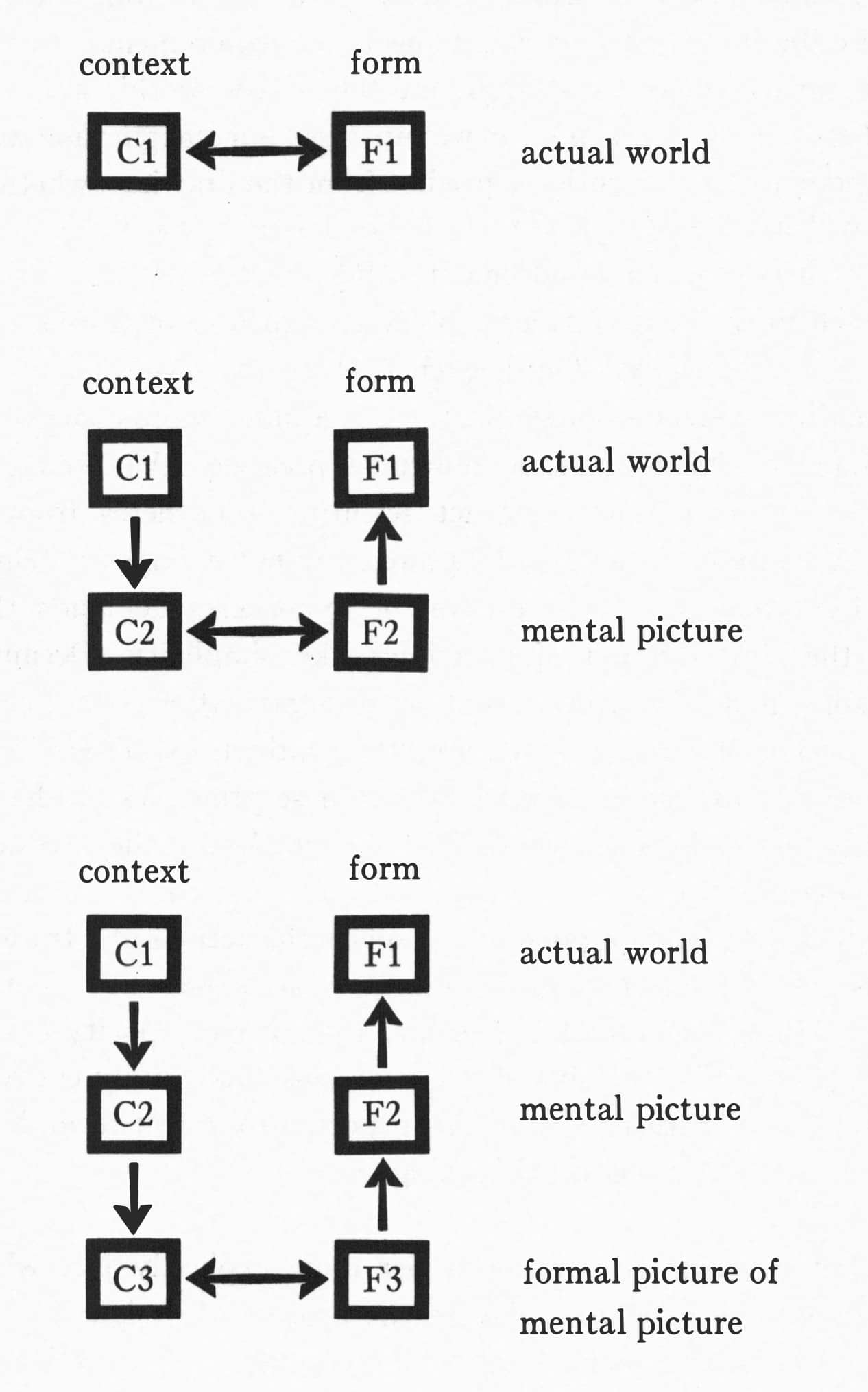
One diagram (Figure 1) in Alexander's book captures much of the essence of his argument. It shows the relationship between 'form' and 'context' in three different circumstances or historical eras. 'Form' is the form of the artefact being designed. 'Context' is the environment of the artefact, not just in the sense of its physical environment or surroundings, but meaning the sum of all factors - physical, technological, social, cultural - having an effect or impinging on the form.
At the top of the diagram is the situation, as envisaged by Alexander, in traditional craft production and vernacular architecture. Here 'form' and 'context' interact directly. The standard design say of a farm cart is repeated by copying, and only small changes are made - either deliberately or at random - each time a new cart is built. These modifications are then tested when the vehicle is put to use, and are retained if they are seen to confer some improvement. This is a process of gradual technological evolution, with a strong analogy to natural evolution.
Alexander dismisses the analogy as 'the myth of architectural Darwinism' and as 'vague handwaving'. But this is disingenuous. His analysis lies in a long tradition, in architectural and anthropological theory, of biological analogies with material culture. Alexander calls it an 'unselfconscious' process of design. He declares that the results it produces - and many would agree - are both functional and beautiful. But they take time.
With the emergence of the professions of architecture from the Renaissance, and engineering and product design from the 19th century, designs were no longer improved incrementally and slowly, but could involve radical breaks with tradition. This speeding up came to be demanded by the acceleration of technological and social change in the industrial revolution. There is no longer the opportunity for the prolonged testing of designs in practice. Instead the designer imagines the future process of interaction of form with context. This is shown in the middle of Figure 1. The designer has a 'mental picture' of the form, and a 'mental picture' of the context, and tries to conceive their interaction in his head. This is the 'selfconscious' process of design.
In Alexander's (1964, p. 77) words: "In the unselfconscious process there is no possibility of misconstruing the situation: nobody makes a picture of the context, so the picture cannot be wrong." He goes on to declare flatly that "... the selfconscious designer works entirely from the picture in his mind, and this picture is almost always wrong." In particular, he argues, designers have misconceived ideas about the structure of design problems and how they can be decomposed into relatively independent sub-problems, that be worked on and resolved separately. The mental categories ('acoustics', 'circulation', etc), by which they think about the task, do not correspond to the real structure of the problem
The third part of the diagram, at the bottom of Figure 1, encapsulates Alexander's answer to this crisis. He proposes that the designer's faulty mental pictures of form and context be adjusted and corrected with the use of 'formal pictures', whose structure would be laid bare by his method, and would avoid personal misconceptions. One might immediately expect that what Alexander is thinking about here is the kinds of mathematical and computer simulation models of buildings and their environments that were beginning to come out of university laboratories and research groups around this time: models of the behaviour of heat, light and sound in buildings; models of engineering structure; urban simulation models. This however is not what Alexander has in mind. Instead his 'formal pictures' are something very odd.
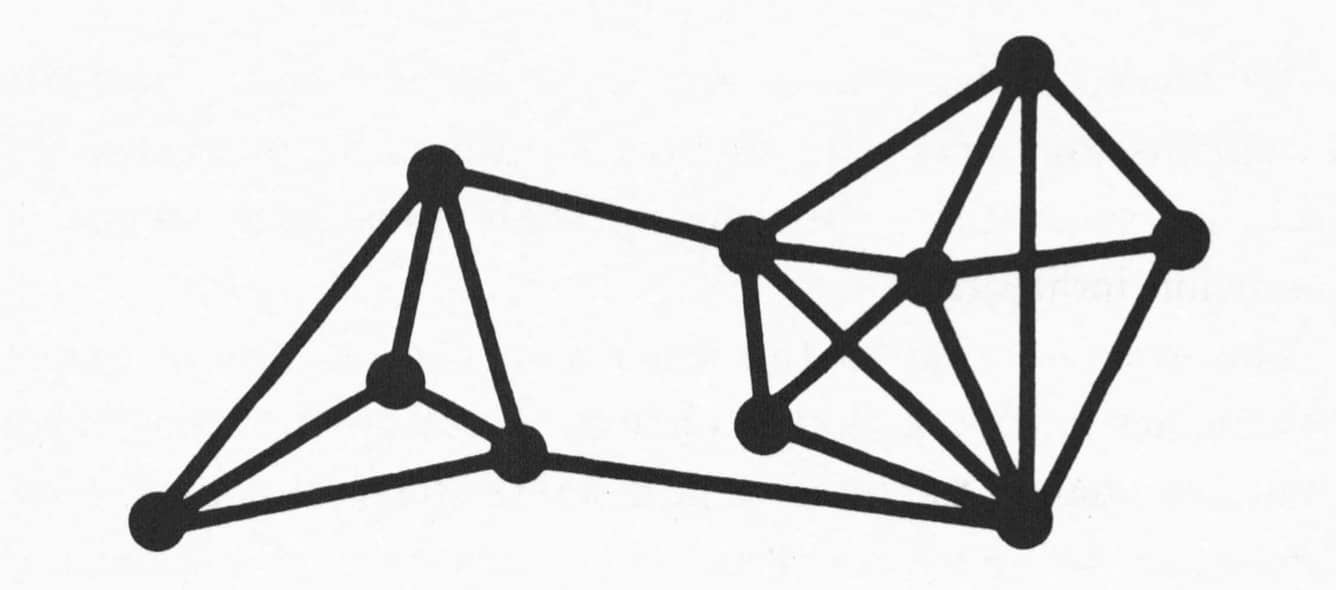
He proposes that designers think about possible 'misfits', where forms fail to meet or satisfy their contexts. These 'misfits' are to be identified at the lowest possible level of detail, to avoid preconceptions about the larger problem structure. Alexander has examples of potential misfits in the design of a kettle. "It must not be hard to pick up when it is hot." "It must pour cleanly." He lists twenty more. He then asks the designer to consider whether each of these misfits interacts with other misfits, or is independent.
These data are organised into a graph, where the vertices (points) represent misfits, and the edges (lines) joining pairs of points express the fact that these two misfits interact in some way (Figure 2a). The structure of this graph is then analysed with the automated classification technique, which resolves the structure into a hierarchy of relatively independent sub-systems that can be worked on separately and then combined (Figure 2b).
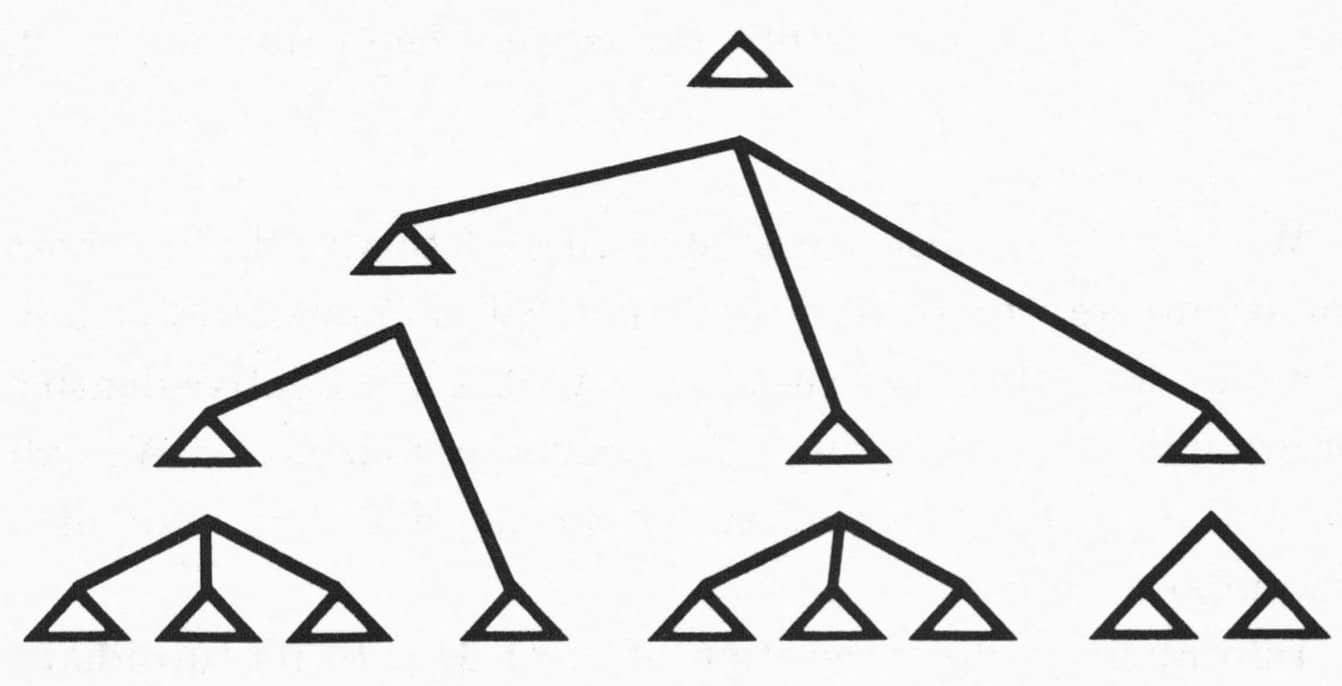
Figure 3 is the master diagram for Alexander's (1964) example of an Indian village. The graphic icons at the bottom of the diagram stand for forms derived from the resolution of groups of misfits at the lowest levels. These formal elements are put together hierarchically to create the complete plan at the top.
On closer inspection however, this procedure is quite paradoxical, as I argued in my book The Evolution of Designs (Steadman 1979). If a designer is to imagine whether or not there is a misfit between some aspect of a form and its context, he or she has to have some reasonably clear idea of what that form (and its context) will be. The clearer the conception, the better he or she is able to imagine the misfit. But Alexander is anxious that there be no preconceptions about forms, which are to emerge from the analysis.
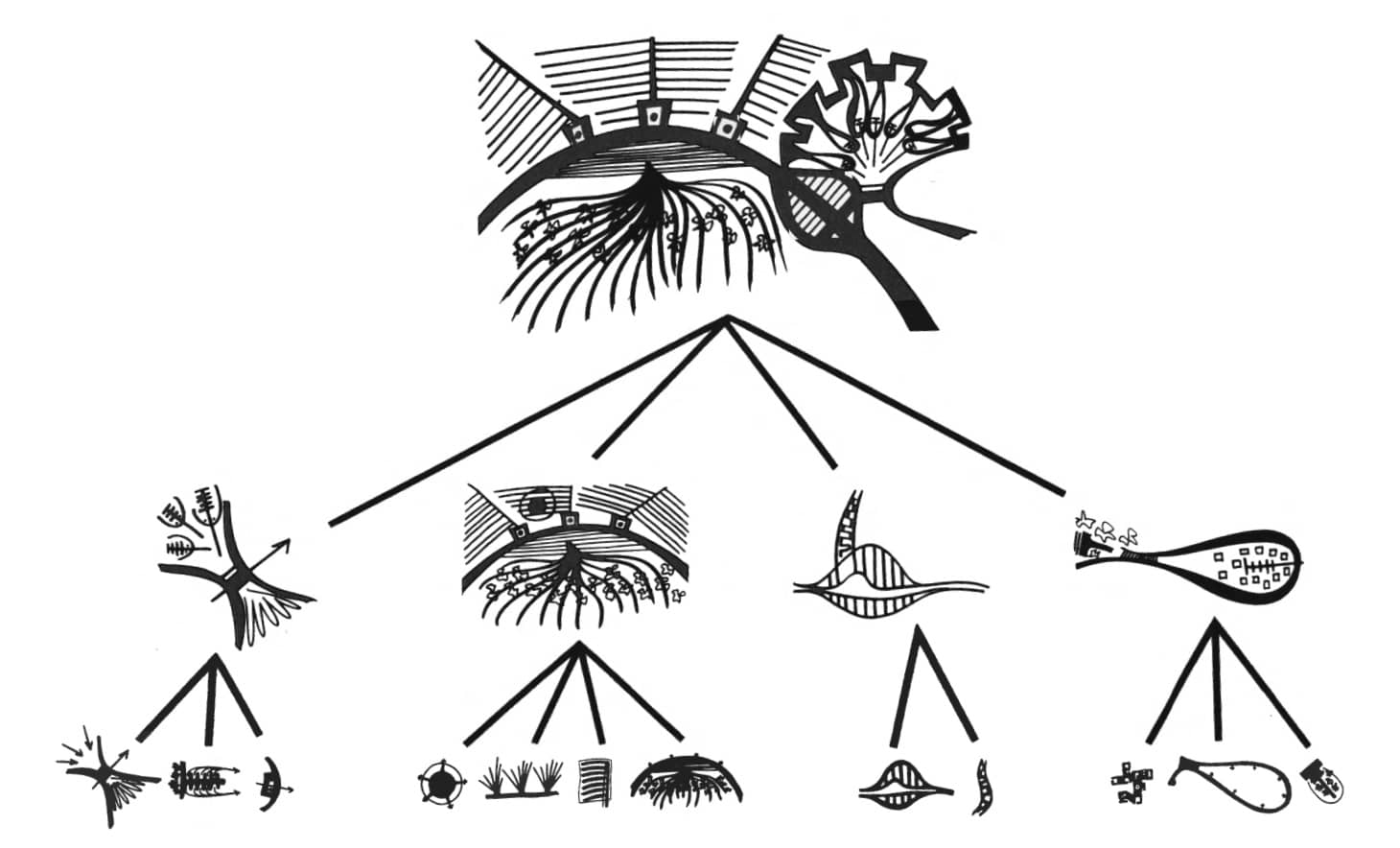
He also falls into a linguistic trap set by the words 'fit', 'misfit' and 'fitness'. These have two connotations in English. To fit can mean to touch at all points, as in the way that a shoe fits the foot. Or it can mean appropriateness in a much broader sense. This is the meaning that fitness has in the theory of natural evolution, and similarly in the appropriateness of artefacts for their contexts and purposes. Alexander however uses examples which emphasise the 'close fit' meaning. He mentions the process by which a metal surface is made perfectly smooth and level, by testing it against a standard block whose surface is known to be flat (Alexander 1964, p. 19). In this way he hints at the notion that 'misfits' can be identified and quantified objectively.
And there is another large fallacy here to do with the way that 'contexts' come to be defined hierarchically in the process of design. Imagine a designer embarking on the design of a clock. He or she can make a high-level decision that the clock be spring-driven, or electrically-powered. This decision immediately determines the context or environments of many of the component parts at lower levels. A spring-driven clock will need an escapement; but this has no place in an electrical clock. Thus Alexander's idea that consideration can be given at the outset to misfits at the lowest level of analysis makes no sense. Decisions about potential or candidate forms are needed from the start, in order that these can be tested against well-conceived and relevant contexts. The same applies to components at lower levels. George Stiny remarked that Alexander's book should more properly have been called Notes on the Analysis of Function. But even so, it is not possible to begin to think in detail about the functions of artefacts, independent of their forms.
I was very enthusiastic about Notes on the Synthesis of Form when it came out. I continue to find it thought-provoking, despite the fundamental flaws in its methodological proposal. In time Alexander came himself to reject the argument of the book, and moved to his research on 'pattern languages'. That work retained the idea that effective functional elements have been devised over long periods in the history of architecture, in the 'unselfconscious' process, which remain valid today. The 'words' in the language are relatively independent, each solving a local problem, and can be recombined to make new designs. Preconceived formal elements are not be shunned, but create the very basis for a new approach to architecture.
Figures
Figures in this essay are reproduced from Notes on the Synthesis of Form by Christopher Alexander. Cambridge, MA: Harvard University Press. Copyright © 1964 by the President and Fellows of Harvard College. Copyright © renewed 1992 by Christopher Alexander. Used by permission. All rights reserved.
References
Alexander, C. (1964). Notes of the Synthesis of Form. Cambridge, MA: Harvard University Press.
Ashby, W. Ross. (1952). Design for a Brain. London: Chapman and Hall.
Steadman, P. (1979). The Evolution of Designs: Biological Analogy in Architecture and the Applied Arts. Cambridge, UK: Cambridge University Press.
Latest Peer-Reviewed Journal Content
Energy sufficiency, space temperature and public policy
J Morley
Living labs: a systematic review of success parameters and outcomes
J M Müller
Towards a universal framework for heat pump monitoring at scale
J Crawley, L Domoney, A O’Donovan, J Wingfield, C Dinu, O Kinnane, P O’Sullivan
Living knowledge labs: creating community and inclusive nature-based solutions
J L Fernández-Pacheco Sáez, I Rasskin-Gutman, N Martín-Bermúdez, A Pérez-Del-Campo
A living lab approach to co-designing climate adaptation strategies
M K Barati & S Bankaru-Swamy
Mediation roles and ecologies within resilience-focused urban living labs
N Antaki, D Petrescu, M Schalk, E Brandao, D Calciu & V Marin
Negotiating expertise in Nepal’s post-earthquake disaster reconstruction
K Rankin, M Suji, B Pandey, J Baniya, D V Hirslund, B Limbu, N Rawal & S Shneiderman
Designing for pro-environmental behaviour change: the aspiration–reality gap
J Simpson & J Uttley
Lifetimes of demolished buildings in US and European cities
J Berglund-Brown, I Dobie, J Hewitt, C De Wolf & J Ochsendorf
Expanding the framework of urban living labs using grassroots methods
T Ahmed, I Delsante & L Migliavacca
Youth engagement in urban living labs: tools, methods and pedagogies
N Charalambous, C Panayi, C Mady, T Augustinčić & D Berc
Co-creating urban transformation: a stakeholder analysis for Germany’s heat transition
P Heger, C Bieber, M Hendawy & A Shooshtari
Placemaking living lab: creating resilient social and spatial infrastructures
M Dodd, N Madabhushi & R Lees
Church pipe organs: historical tuning records as indoor environmental evidence
B Bingley, A Knight & Y Xing
A framework for 1.5°C-aligned GHG budgets in architecture
G Betti, I Spaar, D Bachmann, A Jerosch-Herold, E Kühner, R Yang, K Avhad & S Sinning
Net zero retrofit of the building stock [editorial]
D Godoy-Shimizu & P Steadman
Co-learning in living labs: nurturing civic agency and resilience
A Belfield
The importance of multi-roles and code-switching in living labs
H Noller & A Tarik
Researchers’ shifting roles in living labs for knowledge co-production
C-C Dobre & G Faldi
Increasing civic resilience in urban living labs: city authorities’ roles
E Alatalo, M Laine & M Kyrönviita
Co-curation as civic practice in community engagement
Z Li, M Sunikka-Blank, R Purohit & F Samuel
Preserving buildings: emission reductions from circular economy strategies in Austria
N Alaux, V Kulmer, J Vogel & A Passer
Urban living labs: relationality between institutions and local circularity
P Palo, M Adelfio, J Lundin & E Brandão
Living labs: epistemic modelling, temporariness and land value
J Clossick, T Khonsari & U Steven
Co-creating interventions to prevent mosquito-borne disease transmission in hospitals
O Sloan Wood, E Lupenza, D M Agnello, J B Knudsen, M Msellem, K L Schiøler & F Saleh
Circularity at the neighbourhood scale: co-creative living lab lessons
J Honsa, A Versele, T Van de Kerckhove & C Piccardo
Positive energy districts and energy communities: how living labs create value
E Malakhatka, O Shafqat, A Sandoff & L Thuvander
Built environment governance and professionalism: the end of laissez-faire (again)
S Foxell
Co-creating justice in housing energy transitions through energy living labs
D Ricci, C Leiwakabessy, S van Wieringen, P de Koning & T Konstantinou
HVAC characterisation of existing Canadian buildings for decarbonisation retrofit identification
J Adebisi & J J McArthur
Simulation and the building performance gap [editorial]
M Donn
Developing criteria for effective building-sector commitments in nationally determined contributions
P Graham, K McFarlane & M Taheri
Join Our Community

The most important part of any journal is our people – readers, authors, reviewers, editorial board members and editors. You are cordially invited to join our community by joining our mailing list. We send out occasional emails about the journal – calls for papers, special issues, events and more.
We will not share your email with third parties. Read more

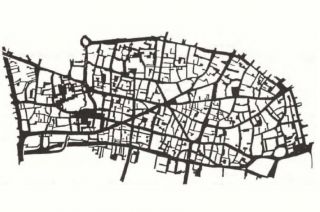
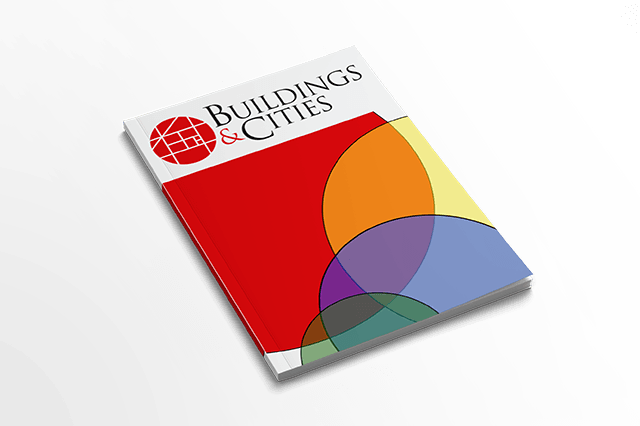
Latest Commentaries
COP30 Report
Matti Kuittinen (Aalto University) reflects on his experience of attending the 2025 UN Conference of the Parties in Belém, Brazil. The roadmaps and commitments failed to deliver the objectives of the 2025 Paris Agreement. However, 2 countries - Japan and Senegal - announced they are creating roadmaps to decarbonise their buildings. An international group of government ministers put housing on the agenda - specifying the need for reduced carbon and energy use along with affordability, quality and climate resilience.
Building-Related Research: New Context, New Challenges
Raymond J. Cole (University of British Columbia) reflects on the key challenges raised in the 34 commissioned essays for Buildings & Cities 5th anniversary. Not only are key research issues identified, but the consequences of changing contexts for conducting research and tailoring its influence on society are highlighted as key areas of action.