
www.buildingsandcities.org/insights/commentaries/climate-resilient-vernacular-architecture.html
Climate Resilient Vernacular Architecture in Turkey
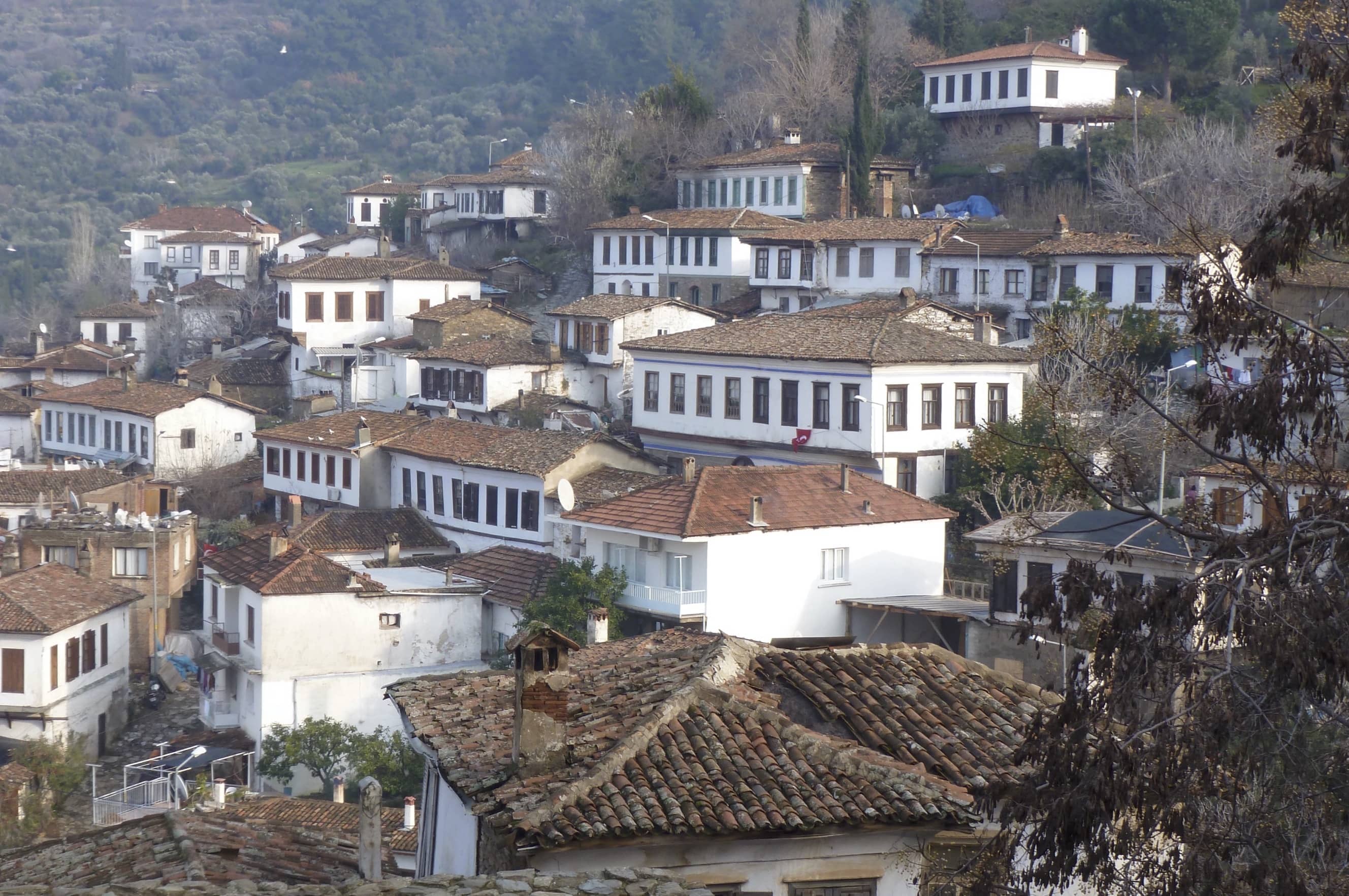
Lessons on how vernacular design is informed by the local climate.
One of the characteristics of vernacular architecture is that it is a process involving continuous adaptation as a response to social and environmental constraints (ICOMOS 1999). C. Irem Gencer (Yıldız Technical University) considers how modern architecture in Turkey can embrace principles from vernacular designs to become more climate resilient.
Planning responses to topography and climate
Traditional settlement layouts and designs in Turkey emerged to adapt to local climatic conditions. It is manifest in different exterior and interior design characteristics of open (gardens, courtyards, roads) and closed (houses, auxiliary buildings) spaces, according to the relation of buildings with the site and the topography. The limitations and opportunities of the climatic conditions and topography determine how the vernacular buildings are situated. For example, if the terrain is sloping, buildings may be sited parallel to the inclination allowing for each house to benefit from sunlight and wind, without blocking each other's view (Figure 1). Where the terrain is rocky, the rocks may constitute the natural foundations for the houses, or in rough terrain, settlements will be positioned on sites which are least convenient for agriculture such as steeper areas.
Thus, both natural and social features are used in vernacular constructions to enhance designs and minimise impact on the environment and communities. For example, Capadoccia's volcanic terrain eroded into different rock formations and these have been transformed into rock-hewn dwellings, troglodyte villages and subterranean settlements since the fourth century.
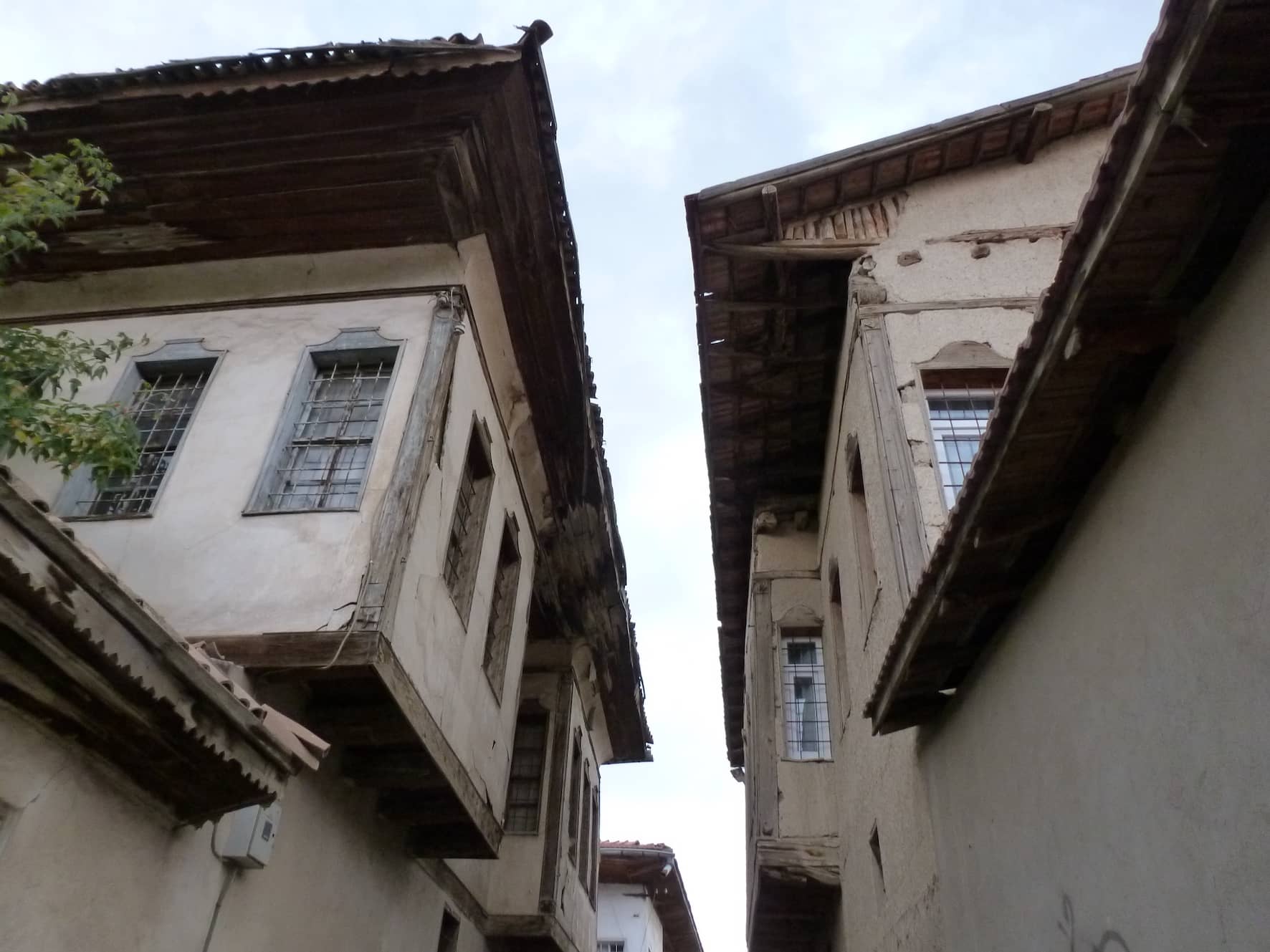
In vernacular settlements, e.g. intramural Alanya, roads are constructed according to the topography, so they are positioned parallel to the slope, which allows for minimum soil extraction. Elsewhere, streets are paved with a layer of compressed earth and stones over it, which form a permeable surface to protect the settlements from erosion caused by excessive rainwater run-off. In cases where the traditional street paving is replaced with concrete or asphalt, the settlements are more often flooded in heavy rains, as in Antakya historic town center in 2001. The permeability principle of traditional paving can be adapted to modern roads in places where there is high risk of inundation. In Izmir, a tramline is built on a 'green' infrastructure, i.e. the top layer is covered with soil and grass, allowing for water to be drained more slowly to underlying channels.
Other examples of how vernacular design is informed by the
local climate can be observed in the arrangement of
open space allocated
between the buildings. In Turkey's hotter climates in the Mediterranean region,
like Antalya and Antakya the projections of the buildings and overhangs provide
shade for the streets and neighbouring buildings (Figure 2), or the buildings may be
arranged around a courtyard, so they provide shade to the enclosing buildings.
Whereas in Turkey's cold regions in the eastern region, like Divriği (Sivas), the
space between the buildings is narrower to slow down and restrict chilling air
currents.
Ancillary spaces
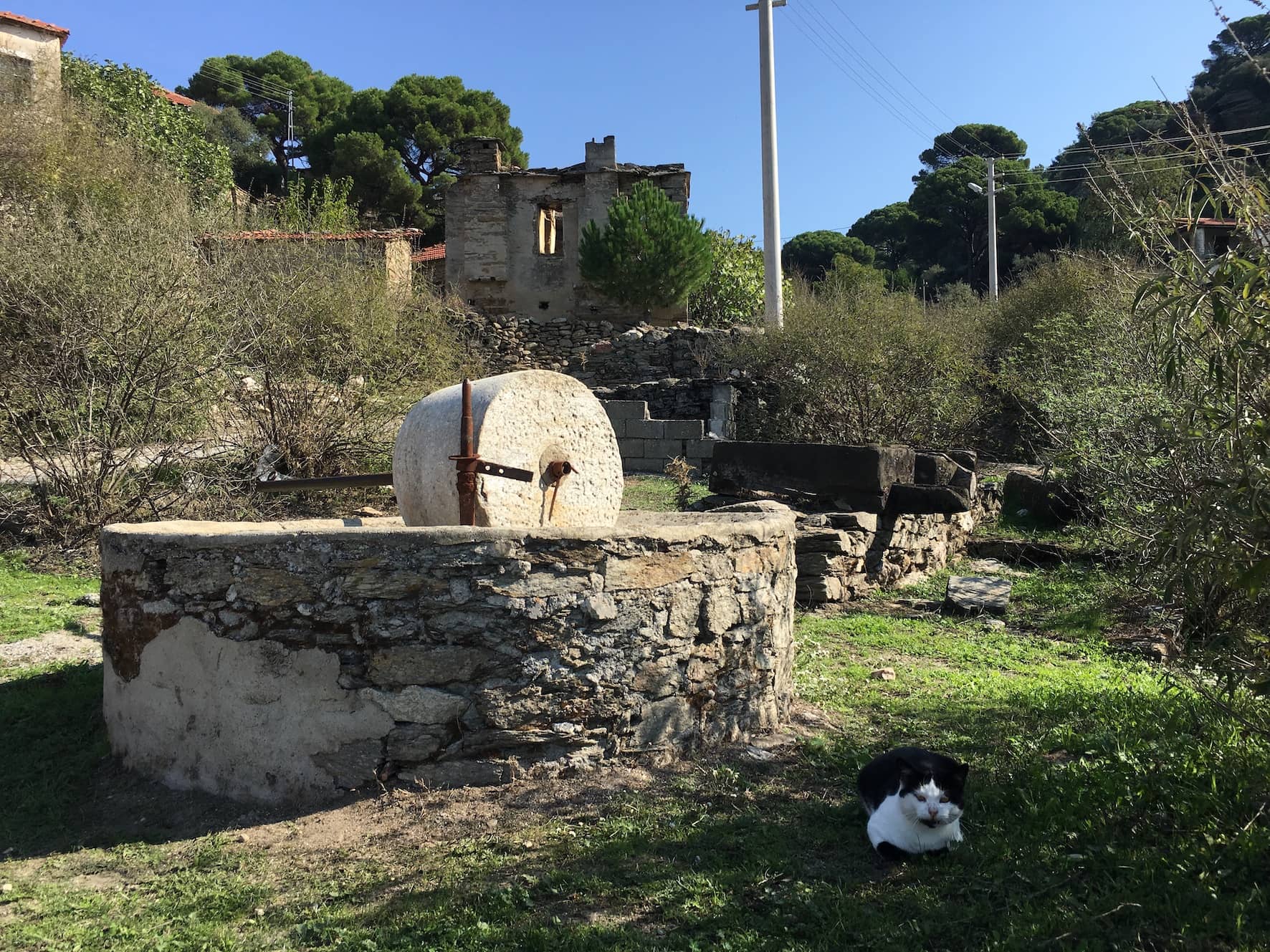
Ancillary buildings are key features of
vernacular architecture in Turkey, including barns, stables, granaries,
bakeries, laundry rooms, mills, public baths, fountains etc. They can be
attached to the houses or detached buildings where the residents of a
settlement work or gather. These ancillary buildings help
reduce individual energy consumption and increase social resilience, because
the residents can use these spaces to work and produce together and share
valuable resources. These functions can be observed across Turkey, for example,
in Bayırdamı, a village of Söke (Aydın province), collective production is
still a core value of the villagers. In the centre of the village, there are communal
rock-hewn olive wells where all the village produce is collected and
distributed (Figure 3).
Building design features
Vernacular architecture has resulted in specific exterior and interior building characteristics to emerge in Turkey. For instance, the ceiling height, the size and number of openings, the positions of rooms are directly related with climatic conditions and functions of spaces. These features allow for the buildings to be heated or cooled easily in pre-modern times and minimized heat escape from the buildings. Whereas common spaces like stables, barns and kitchens are usually found on the ground floor, with lower ceiling height so the heat arising from these spaces is transferred to the living spaces on the first floor. These spaces also have thicker walls and smaller openings to prevent heat loss.
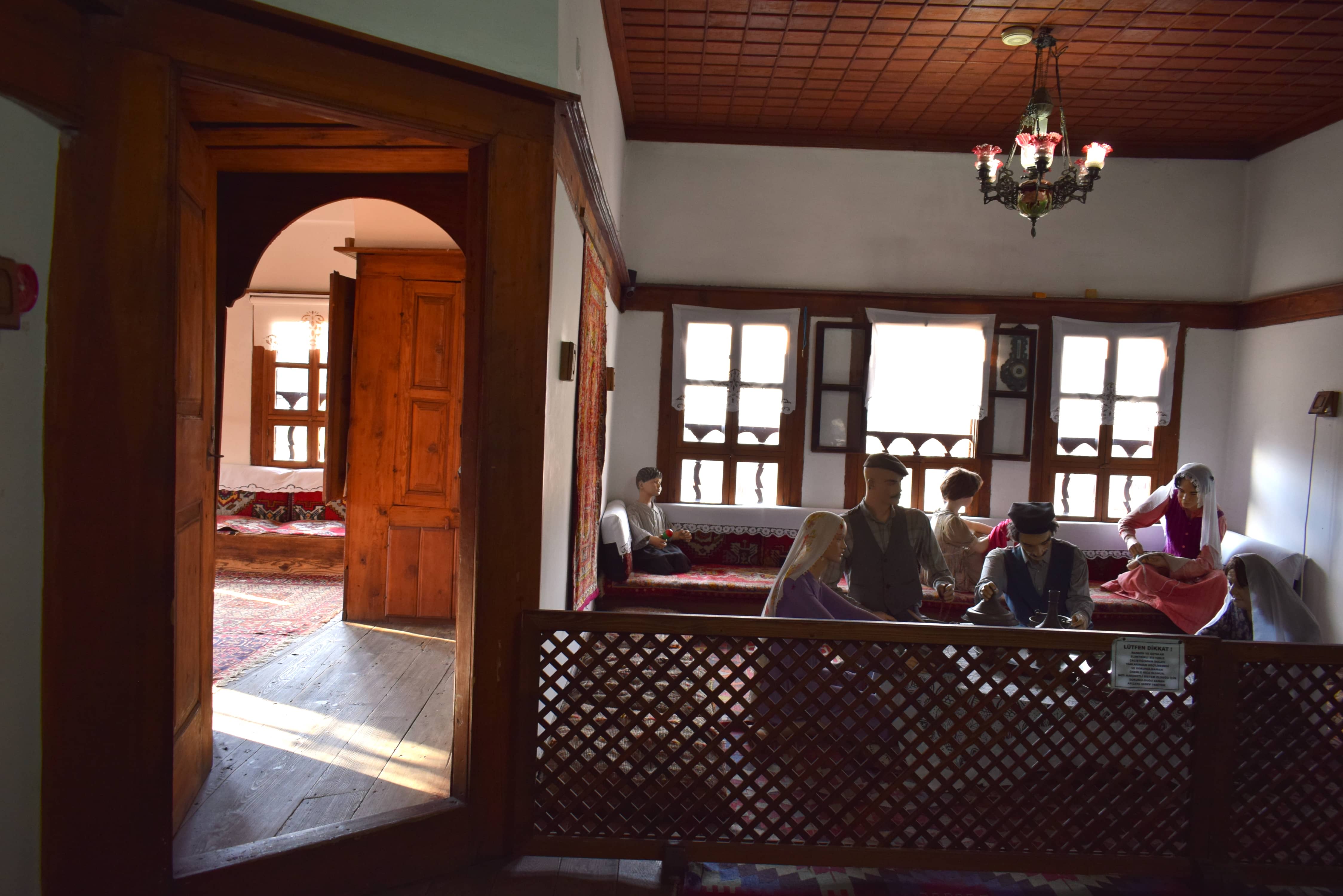
Living rooms are positioned on the upper floors, they have higher ceilings, larger windows to allow for more sunlight and radiation. A typical element of a Turkish house is the hall, or "sofa/hayat" in Turkish (Figure 4). It is a multi-functional space, can be a passageway, storage space, a dining room, and a living space. All the rooms on one floor open to the hall. The hall can be open/semi-open/closed depending on the climate, and its position can be at the centre of the plan or at the sides. In hot climates, an open hall may extend in front of the façade and provide shade and air circulation to the rooms, allowing for the living spaces to cool. In cold climates, a closed hall positioned in the middle of the floor plan is where the heater is placed and the family gathers to eat.
In hot climates, protecting the building from overheating is the key issue, therefore shading elements, such as shutters, window overhangs, awnings and projections are the main façade elements. In cold climates, there are smaller windows, timber window covers and transoms. i.e. small upper windows positioned above the window. Prior to industrial glass production, small high-level glazed transom windows were used to bring natural light into houses. The lower large windows did not have glass, they were covered with timber covers in cold days. Also, the window materials allow for air ventilation because the aim is to slow down draughts, not completely block them thereby allowing for some air circulation and purging of stagnant air.
Although modern building codes and regulations for building materials, wall thickness, opening sizes, etc. consider the climatic conditions of different regions, vernacular design adaptations are not incorporated into regulations, despite the benefits that features such as projections, eaves, awnings, shutters, window screens have to minimize heat loss.
Vernacular building materials
Another key aspect of vernacular architecture is the choice of climate-resilient local building materials. Whether timber, earth or stone, the vernacular wall and roof materials in Turkey are porous materials that allow for humidity to evaporate quickly. The wall thickness and its layers provide warm interiors in winters and cool interiors in summers. A double wall construction is a typical aspect of Turkish masonry houses. A layer of mortar and/or earth is placed between two stone layers which provides some degree of insulation. Although modern construction materials will provide better insulation, the vernacular building materials being porous are beneficial in avoiding condensation problems (Pender & Lemieux 2020).
An additional important aspect of vernacular building materials is that they can have lower embodied emissions than modern building materials as less energy is used for their production and transfer to site. Timber, clay, mud-bricks, stone, fire bricks and lime are produced and used locally. This requires lighter industrial processes than modern materials (Yüksek 2015).
Conclusion
Applying the basic design principles of vernacular architecture to contemporary designs (in building and site planning) and adapting these principles according to future climate scenarios will be a good starting point for building more climate resilient buildings and settlements.
Although vernacular architecture has climate-adaptive and ecological features, it is also quite vulnerable to the impacts of climate change. For example, changes in underground water levels, sea level rise, increase in acidification and humidity and severe weather events eventually have negative impacts on permeable traditional building materials, increasing their rate of decay in terms of physical, biological and chemical deteriorations. Current research is focusing on the climate-resilient qualities and performance of traditional Turkish architecture. Further research is required to make these constructions more durable to the impacts of climate change.
References
ICOMOS. (1999). Charter on the Built Vernacular Heritage. International Council of Monuments and Sites. https://www.icomos.org/images/DOCUMENTS/Charters/vernacular_e.pdf
Pender, R. & Lemieux, D.J. (2020). The road not taken: building physics, and returning to first principles in sustainable design. Atmosphere 11(6), 620. https://doi.org/10.3390/atmos11060620
Yüksek, İ. (2015). The evaluation of building materials in terms of energy efficiency. Periodica Polytechnica Civil Engineering 59 (1), 45-58. https://doi.org/10.3311/PPci.7050
Latest Peer-Reviewed Journal Content
Acceptability of sufficiency consumption policies by Finnish households
E Nuorivaara & S Ahvenharju
Key factors for revitalising heritage buildings through adaptive reuse
É Savoie, J P Sapinski & A-M Laroche
Cooler streets for a cycleable city: assessing policy alignment
C Tang & J Bush
Understanding the embodied carbon credentials of modern methods of construction
R O'Hegarty, A McCarthy, J O'Hagan, T Thanapornpakornsin, S Raffoul & O Kinnane
The changing typology of urban apartment buildings in Aurinkolahti
S Meriläinen & A Tervo
Embodied climate impacts in urban development: a neighbourhood case study
S Sjökvist, N Francart, M Balouktsi & H Birgisdottir
Environmental effects of urban wind energy harvesting: a review
I Tsionas, M laguno-Munitxa & A Stephan
Office environment and employee differences by company health management certification
S Arata, M Sugiuchi, T Ikaga, Y Shiraishi, T Hayashi, S Ando & S Kawakubo
Spatiotemporal evaluation of embodied carbon in urban residential development
I Talvitie, A Amiri & S Junnila
Energy sufficiency in buildings and cities: current research, future directions [editorial]
M Sahakian, T Fawcett & S Darby
Sufficiency, consumption patterns and limits: a survey of French households
J Bouillet & C Grandclément
Health inequalities and indoor environments: research challenges and priorities [editorial]
M Ucci & A Mavrogianni
Operationalising energy sufficiency for low-carbon built environments in urbanising India
A B Lall & G Sethi
Promoting practices of sufficiency: reprogramming resource-intensive material arrangements
T H Christensen, L K Aagaard, A K Juvik, C Samson & K Gram-Hanssen
Culture change in the UK construction industry: an anthropological perspective
I Tellam
Are people willing to share living space? Household preferences in Finland
E Ruokamo, E Kylkilahti, M Lettenmeier & A Toppinen
Towards urban LCA: examining densification alternatives for a residential neighbourhood
M Moisio, E Salmio, T Kaasalainen, S Huuhka, A Räsänen, J Lahdensivu, M Leppänen & P Kuula
A population-level framework to estimate unequal exposure to indoor heat and air pollution
R Cole, C H Simpson, L Ferguson, P Symonds, J Taylor, C Heaviside, P Murage, H L Macintyre, S Hajat, A Mavrogianni & M Davies
Finnish glazed balconies: residents' experience, wellbeing and use
L Jegard, R Castaño-Rosa, S Kilpeläinen & S Pelsmakers
Modelling Nigerian residential dwellings: bottom-up approach and scenario analysis
C C Nwagwu, S Akin & E G Hertwich
Mapping municipal land policies: applications of flexible zoning for densification
V Götze, J-D Gerber & M Jehling
Energy sufficiency and recognition justice: a study of household consumption
A Guilbert
Linking housing, socio-demographic, environmental and mental health data at scale
P Symonds, C H Simpson, G Petrou, L Ferguson, A Mavrogianni & M Davies
Measuring health inequities due to housing characteristics
K Govertsen & M Kane
Provide or prevent? Exploring sufficiency imaginaries within Danish systems of provision
L K Aagaard & T H Christensen
Imagining sufficiency through collective changes as satisfiers
O Moynat & M Sahakian
US urban land-use reform: a strategy for energy sufficiency
Z M Subin, J Lombardi, R Muralidharan, J Korn, J Malik, T Pullen, M Wei & T Hong
Mapping supply chains for energy retrofit
F Wade & Y Han
Operationalising building-related energy sufficiency measures in SMEs
I Fouiteh, J D Cabrera Santelices, A Susini & M K Patel
Promoting neighbourhood sharing: infrastructures of convenience and community
A Huber, H Heinrichs & M Jaeger-Erben
New insights into thermal comfort sufficiency in dwellings
G van Moeseke, D de Grave, A Anciaux, J Sobczak & G Wallenborn
'Rightsize': a housing design game for spatial and energy sufficiency
P Graham, P Nourian, E Warwick & M Gath-Morad
Implementing housing policies for a sufficient lifestyle
M Bagheri, L Roth, L Siebke, C Rohde & H-J Linke
The jobs of climate adaptation
T Denham, L Rickards & O Ajulo
Structural barriers to sufficiency: the contribution of research on elites
M Koch, K Emilsson, J Lee & H Johansson
Disrupting the imaginaries of urban action to deliver just adaptation [editorial]
V Castán-Broto, M Olazabal & G Ziervogel
Nature for resilience reconfigured: global- to-local translation of frames in Africa
K Rochell, H Bulkeley & H Runhaar
How hegemonic discourses of sustainability influence urban climate action
V Castán Broto, L Westman & P Huang
Fabric first: is it still the right approach?
N Eyre, T Fawcett, M Topouzi, G Killip, T Oreszczyn, K Jenkinson & J Rosenow
Social value of the built environment [editorial]
F Samuel & K Watson
Understanding demolition [editorial]
S Huuhka
Data politics in the built environment [editorial]
A Karvonen & T Hargreaves


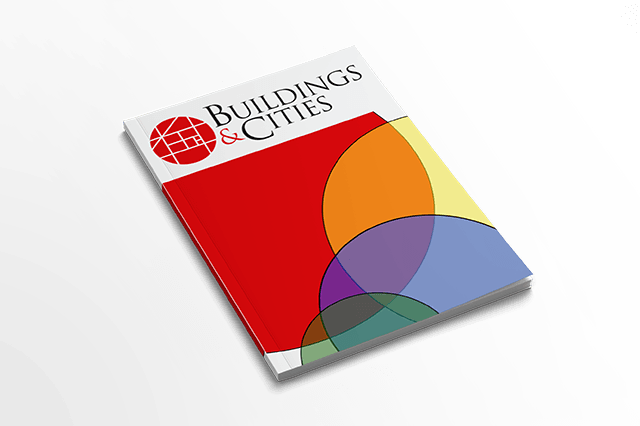
Latest Commentaries
Decolonising Cities: The Role of Street Naming
During colonialisation, street names were drawn from historical and societal contexts of the colonisers. Street nomenclature deployed by colonial administrators has a role in legitimising historical narratives and decentring local languages, cultures and heritage. Buyana Kareem examines street renaming as an important element of decolonisation.
Integrating Nature into Cities
Increasing vegetation and green and blue spaces in cities can support both climate change mitigation and adaptation goals, while also enhancing biodiversity and ecological health. Maibritt Pedersen Zari (Auckland University of Technology) explains why nature-based solutions (NbS) must be a vital part of urban planning and design.