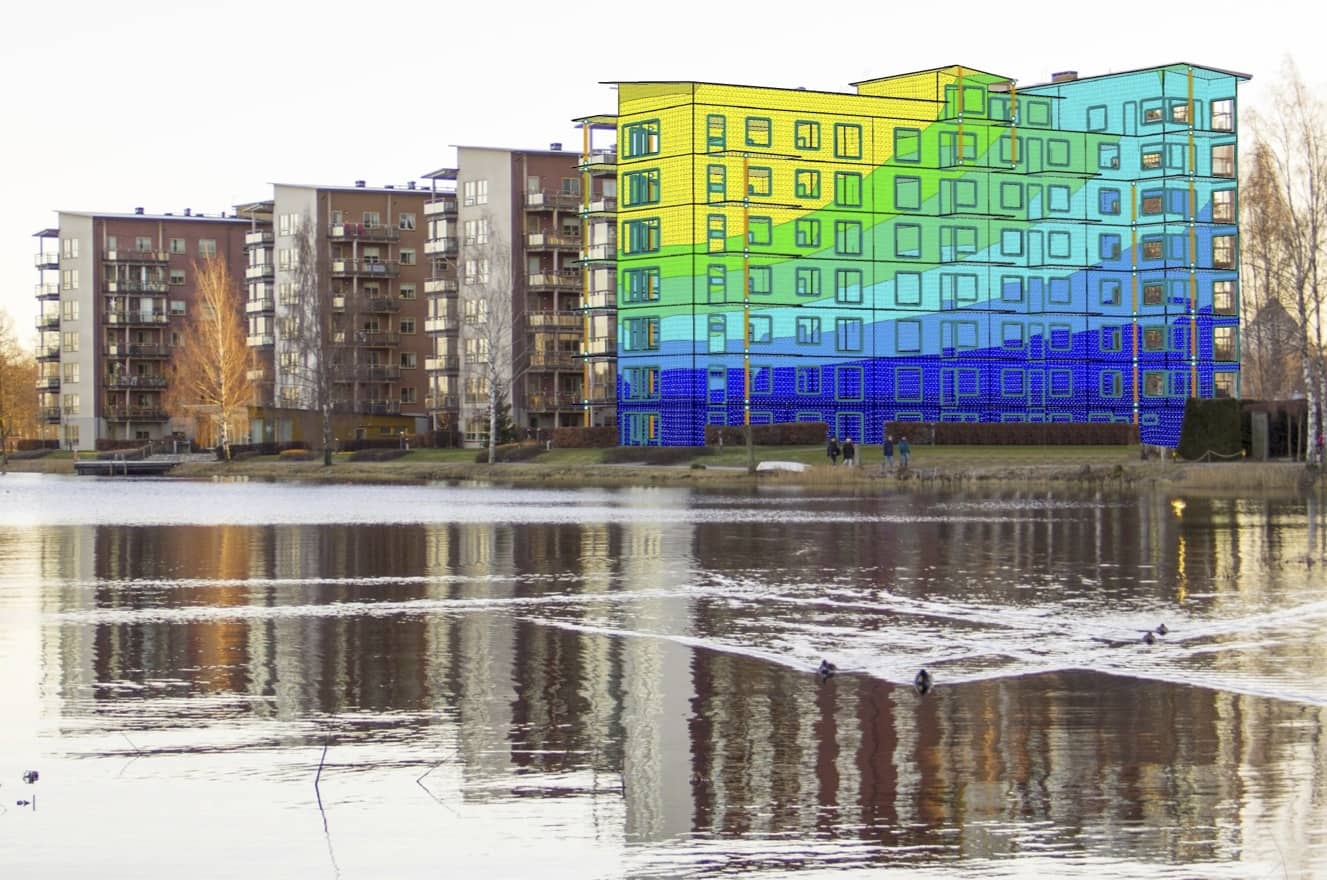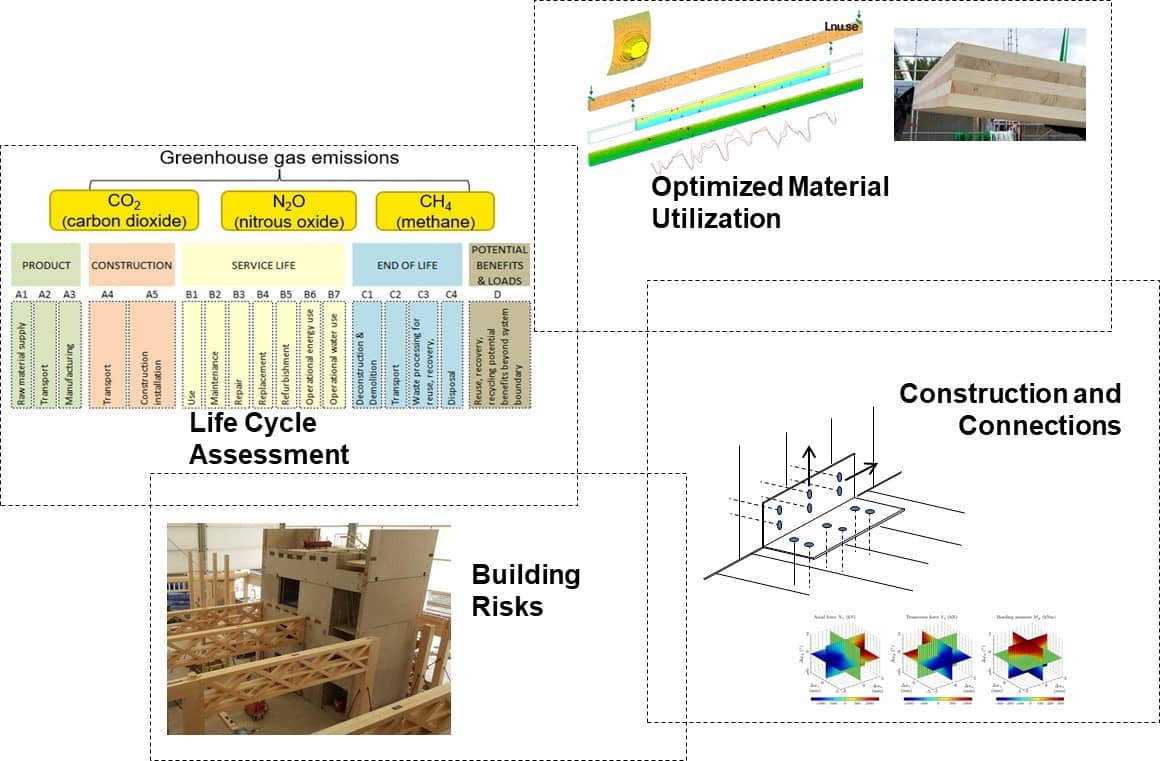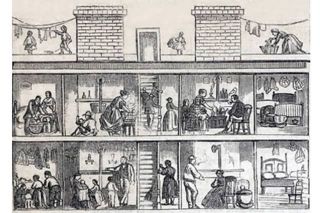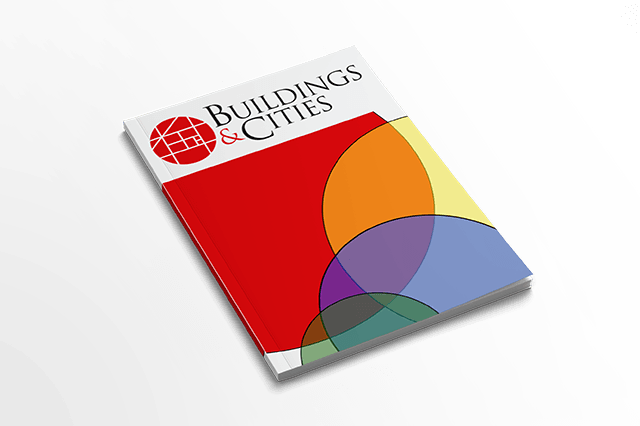
www.buildingsandcities.org/insights/commentaries/clt-buildings.html
Structural Engineering and Carbon Footprints of CLT Buildings

Cross-laminated timber is a promising low-carbon structural solution. Research into its service life will create confidence and improve its competitiveness.
Ambrose Dodoo, Michael Dorn, Anders Olsson, Thomas K. Bader (Linnaeus University, Sweden) explain the potential of cross-laminated timber (CLT). This relatively new building technology makes it possible to construct tall wood-frame multi-storey buildings. However, the current generation of CLT-based buildings have yet to reach mid-service life. Accordingly, CLT is a subject of growing research to address open issues related to material efficiency, construction and connections, long-term structural performance and life cycle climate impacts. Efficient structural engineering design and solutions present opportunities to reduce the carbon footprint of CLT buildings.
Background
The built environment is expected to play a major role in the mitigation of climate change. The sector currently represents 39% of the global energy- and process-related CO2 emissions, 11% of which is due to the production of construction materials (Global Alliance for Building and Construction and International Energy Agency, 2019). The calcination of limestone creates significant CO2 emissions. Coupled together with its fossil fuel energy demand, the manufacture of cement accounts for 8% of all anthropogenic CO2 emissions (Lehne and Preston, 2018). Appropriate selection of building materials is one of the ways to incorporate sustainable construction principles in new buildings, and thereby minimise the climate impact of the built environment.
Climate impact of building materials
The carbon footprint is increasingly becoming a key factor in the choice of structural building materials. A new regulation on climate declaration of buildings in Sweden came into force on 1 January 2022 and stipulates the documentation of the carbon footprint in the production phase of new buildings (Boverket, 2020). Denmark introduced a regulation for carbon footprint of new buildings in March 2021 that will come into effect in 2023 (Birgisdóttir, 2021). Similar regulations are proceeding in Finland and Norway (Kuittinen and Häkkinen, 2020). This new generation of regulations should stimulate a more efficient use of construction materials and an interest in low-carbon building materials.
Life cycle assessment (LCA) of building systems (e.g., Jayalath et al., 2020; Tettey et al., 2019) showed that wood-based materials result in less primary energy use than functionally equivalent non-wood alternatives. The increasing recognition of the low carbon footprint associated with wood-based materials has increased interest in CLT-based multi-storey construction.
CLT in multi-storey building construction
CLT is increasingly identified as a good example of environmentally friendly alternative to the traditional non-renewable structural frame materials for multi-storey construction: steel and reinforced concrete. CLT as a structural composite panel product was developed in the early 1990s and has facilitated the construction of multi-storey building systems. CLT was used for the construction of the four 8-storey residential buildings (Figure 1), in Växjö, then tallest timber buildings in Sweden. These award-winning and energy-efficient buildings have been a subject of research in the areas of structural health monitoring, structural stabilisation, vibration and acoustics, and LCA among others (Serrano, 2009, Serrano et al., 2014). Other notable CLT-based buildings are the 8-storey Bridport house, a green urban building in Hackney, London, UK, the 10-storey Forte apartment building in Melbourne, Australia, and the 18-storey Brock Commons Tallwood House, a hybrid CLT student residence at the University of British Columbia, Vancouver, Canada.
Open issues and synergy approach for CLT in construction
Existing CLT buildings are yet to reach mid service-life, leaving many open questions regarding long-term performance, maintenance costs, durability and safety, as well as full life cycle cost and climate impacts. Consequently, existing knowledge on CLT-based building systems is very limited. Research to optimise the structural engineering design and the environmental performance of CLT-based building systems is crucial to improve the competitiveness of the CLT industry.

The multi-disciplinary research project "Improving the competitive advantage of CLT-based building systems through engineering design and reduced carbon footprint" (Linnaeus University, 2019) is an example of effort to optimise CLT in building applications. This large project is a collaboration between the academia and industry in Sweden and addresses four major aspects of CLT in building construction (Figure 2): (i) optimized raw material utilization for CLT panels, (ii) construction and connections of CLT assemblies, (iii) risk management in building service-life, and (iv) life cycle carbon footprint of CLT buildings. A primary focus of the research is to identify the synergies between the four aspects.
The research on optimized raw material utilization concerns efficiency of raw material use and the development of appropriate grading schemes for production of strong and stiff CLT panels. The research on construction and connection focuses on the development of connectors with optimal material usage and efficiency in the assembly phase of CLT construction. The research on building risk part concerns assessment and mitigation of plausible risks during the service life of CLT buildings. Theresearch on life cycle carbon footprint explores and identifies strategies to optimise the climate impact of CLT buildings, focusing on the synergies between the structural engineering aspects and life cycle climate performance.
Synergies for reducing the carbon footprint
Ongoing research (Dodoo et al., 2021) shows that CLT-based building systems can be further optimised from a structural engineering design and climate impact point of view. For example, the thickness of CLT structural elements may be optimised to achieve a 5% average reduction of the thickness of typically designed CLT elements. Steel-based screws and fasteners for connection of CLT elements may be greatly optimised, thereby achieving about 25% reduction in the mass of the screws and fasteners without compromising the structural performance. Long-term service life monitoring facilitates prediction of potential damage and hence timely preventive actions in CLT buildings. Subsequently, damage, repairs and replacements of CLT elements are minimised with the improved service life risk management.
Analysis shows that the life cycle carbon footprint of a CLT multi-storey building may be reduced by up to 43% when considering the synergies between structural engineering solutions and LCA (Dodoo et al., 2021). Research is helping to improve the confidence in, and competitiveness of, CLT in multi-storey building construction.
References
Birgisdóttir, H. (2021). Why building regulations must incorporate embodied carbon. Commentary in: Buildings and Cities. https://bit.ly/3Bu0sMQ
Boverket. (2020). Utveckling av regler om klimatdeklaration av byggnader (In English: Development of rules on climate declaration of buildings). Karlskrona: Boverket. https://bit.ly/3nxZDhL
Dodoo, A., Truong, N.L., Dorn, M., Olsson, A., Bader, T.K. (2021). Exploring the synergy between structural engineering design solutions and life cycle carbon footprint of cross-laminated timber in multi-storey buildings. Wood Material Science & Engineering. https://doi.org/10.1080/17480272.2021.1974937
Global Alliance for Buildings and Construction, International Energy Agency. (2019). 2019 Global Status Report for Buildings and Construction: Towards a Zero-emission Efficient and Resilient Buildings and Construction Sector. https://bit.ly/3nOO2ff
Jayalath, A., Navaratnam, S., Ngo, T., Mendis, P., Hewson, N. & Aye, L. (2020). Life cycle performance of cross laminated timber mid-rise residential buildings in Australia. Energy and Buildings, 223, 110091.
Kuittinen, M. & Häkkinen, T. (2020). Reduced carbon footprints of buildings: new Finnish standards and assessments. Buildings and Cities, 1(1), 182-197. http://doi.org/10.5334/bc.30
Lehne, J. & Preston, F. (2018). Making concrete change: Innovation in low-carbon cement and concrete. London: Chatham House Report, Energy Environment and Resources Department.
Linnaeus University (2019). Improving the competitive advantage of CLT-based building systems through engineering design and reduced carbon footprint. Available at https://lnu.se/en/research/searchresearch/research-projects/project-improving-the-competitive-advantage-of-clt-based-building-systems/
Serrano, E. (2009). Uppföljnings-och dokumentationsprojektet Limnologen: Översikt och delprojektrapporter i sammanfattning. (in Swedish) [In English: Follow-up and documentation project Limnologen: Overview and sub-project reports in summary] Vaxjo, SE: Växjö University. https://bit.ly/3Fy1M3d
Serrano, E., Enquist, B. & Vessby, J. (2014). Long term in-situ measurements of displacement, temperature and relative humidity in a multi storey residential CLT building. Proceedings of the World Conference on Timber Engineering. Quebec City, 10-14 August, 2014. 2459-2466. ISBN: 978-1-5108-5820-6
Tettey, U. Y. A., Dodoo, A. & Gustavsson, L. (2019). Carbon balances for a low energy apartment building with different structural frame materials. Energy Procedia, 158, 4254-4261.
Latest Peer-Reviewed Journal Content
Learning to sail a building: a people-first approach to retrofit
B Bordass, R Pender, K Steele & A Graham
Market transformations: gas conversion as a blueprint for net zero retrofit
A Gillich
Resistance against zero-emission neighbourhood infrastructuring: key lessons from Norway
T Berker & R Woods
Megatrends and weak signals shaping future real estate
S Toivonen
A strategic niche management framework to scale deep energy retrofits
T H King & M Jemtrud
Generative AI: reconfiguring supervision and doctoral research
P Boyd & D Harding
Exploring interactions between shading and view using visual difference prediction
S Wasilewski & M Andersen
How urban green infrastructure contributes to carbon neutrality [briefing note]
R Hautamäki, L Kulmala, M Ariluoma & L Järvi
Implementing and operating net zero buildings in South Africa
R Terblanche, C May & J Steward
Quantifying inter-dwelling air exchanges during fan pressurisation tests
D Glew, F Thomas, D Miles-Shenton & J Parker
Western Asian and Northern African residential building stocks: archetype analysis
S Akin, A Eghbali, C Nwagwu & E Hertwich
Lanes, clusters, sightlines: modelling patient flow in medical clinics
K Sailer, M Utley, R Pachilova, A T Z Fouad, X Li, H Jayaram & P J Foster
Analysing cold-climate urban heat islands using personal weather station data
J Taylor, C H Simpson, J Vanhatalo, H Sohail, O Brousse, & C Heaviside
Are simple models for natural ventilation suitable for shelter design?
A Conzatti, D Fosas de Pando, B Chater & D Coley
Impact of roofing materials on school temperatures in tropical Africa
E F Amankwaa, B M Roberts, P Mensah & K V Gough
Acceptability of sufficiency consumption policies by Finnish households
E Nuorivaara & S Ahvenharju
Key factors for revitalising heritage buildings through adaptive reuse
É Savoie, J P Sapinski & A-M Laroche
Cooler streets for a cycleable city: assessing policy alignment
C Tang & J Bush
Understanding the embodied carbon credentials of modern methods of construction
R O'Hegarty, A McCarthy, J O'Hagan, T Thanapornpakornsin, S Raffoul & O Kinnane
The changing typology of urban apartment buildings in Aurinkolahti
S Meriläinen & A Tervo
Embodied climate impacts in urban development: a neighbourhood case study
S Sjökvist, N Francart, M Balouktsi & H Birgisdottir
Environmental effects of urban wind energy harvesting: a review
I Tsionas, M laguno-Munitxa & A Stephan
Office environment and employee differences by company health management certification
S Arata, M Sugiuchi, T Ikaga, Y Shiraishi, T Hayashi, S Ando & S Kawakubo
Spatiotemporal evaluation of embodied carbon in urban residential development
I Talvitie, A Amiri & S Junnila
Energy sufficiency in buildings and cities: current research, future directions [editorial]
M Sahakian, T Fawcett & S Darby
Sufficiency, consumption patterns and limits: a survey of French households
J Bouillet & C Grandclément
Health inequalities and indoor environments: research challenges and priorities [editorial]
M Ucci & A Mavrogianni
Operationalising energy sufficiency for low-carbon built environments in urbanising India
A B Lall & G Sethi
Promoting practices of sufficiency: reprogramming resource-intensive material arrangements
T H Christensen, L K Aagaard, A K Juvik, C Samson & K Gram-Hanssen
Structural barriers to sufficiency: the contribution of research on elites
M Koch, K Emilsson, J Lee & H Johansson
Disrupting the imaginaries of urban action to deliver just adaptation [editorial]
V Castán-Broto, M Olazabal & G Ziervogel
Nature for resilience reconfigured: global- to-local translation of frames in Africa
K Rochell, H Bulkeley & H Runhaar
How hegemonic discourses of sustainability influence urban climate action
V Castán Broto, L Westman & P Huang
Fabric first: is it still the right approach?
N Eyre, T Fawcett, M Topouzi, G Killip, T Oreszczyn, K Jenkinson & J Rosenow
Social value of the built environment [editorial]
F Samuel & K Watson
Understanding demolition [editorial]
S Huuhka
Data politics in the built environment [editorial]
A Karvonen & T Hargreaves



Latest Commentaries
Will NDC 3.0 Drive a Buildings Breakthrough?
To achieve net zero GHG emissions by mid-century (the Breakthrough Agenda) it is vital to establish explicit sector-specific roadmaps and targets. With an eye to the forthcoming COP30 in Brazil and based on work in the IEA EBC Annex 89, Thomas Lützkendorf, Greg Foliente and Alexander Passer argue why specific goals and measures for building, construction and real estate are needed in the forthcoming round of Nationally Determined Contributions (NDC 3.0).
Self-Organised Knowledge Space as a Living Lab
While Living Labs are often framed as structured, institutionalised spaces for innovation, Sadia Sharmin (Habitat Forum Berlin) reinterprets the concept through the lens of grassroots urban practices. She argues that self-organised knowledge spaces can function as Living Labs by fostering situated learning, collective agency, and community resilience. The example of a Living Lab in Bangladesh provides a model pathway to civic participation and spatial justice.