
www.buildingsandcities.org/insights/commentaries/sustainable-homes-nigeria.html
Sustainable Homes in Nigeria
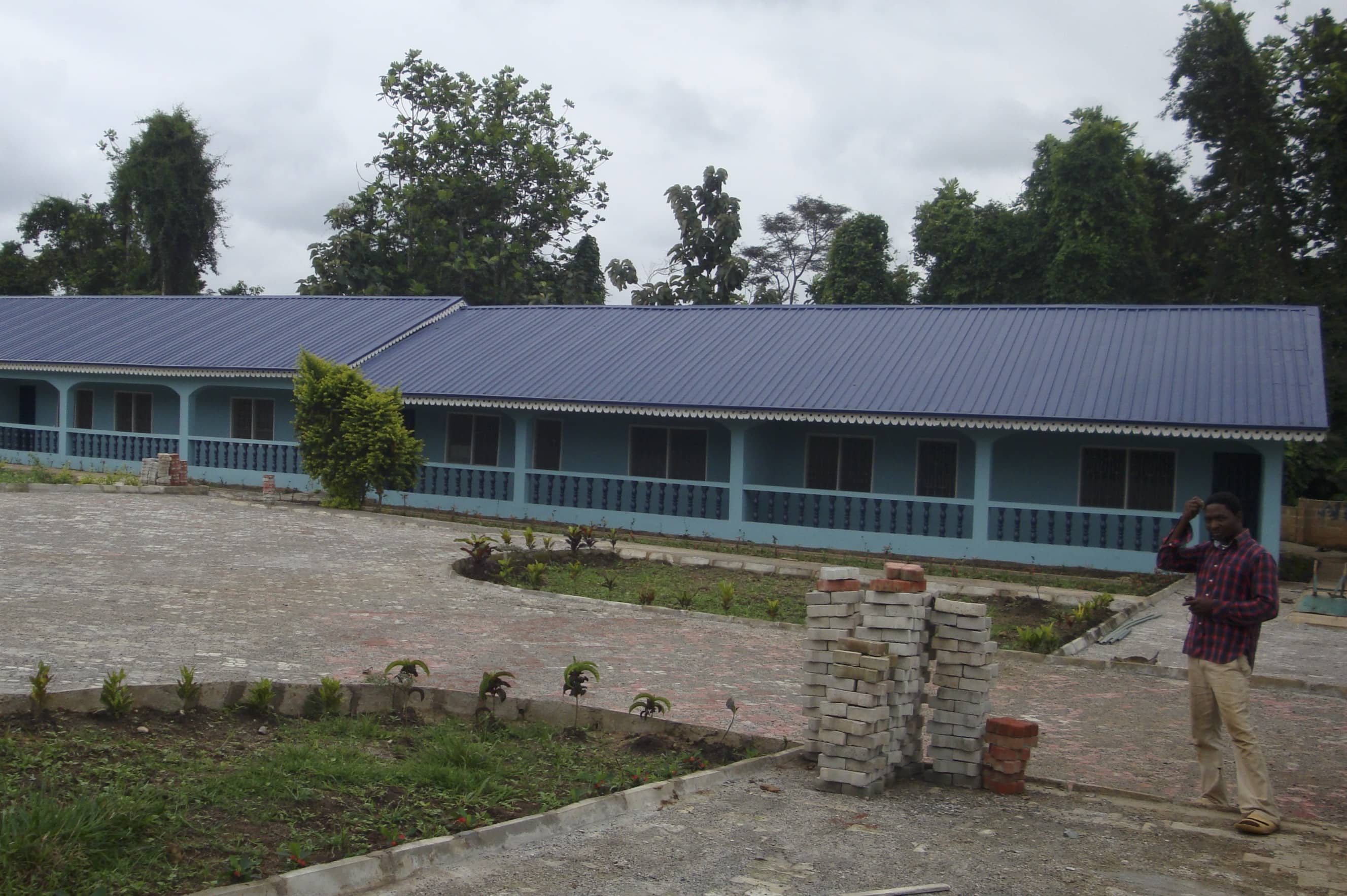
Can vernacular design features make Nigerian housing more sustainable?
Cordelia Osasona (Obafemi Awolowo University) considers whether and how traditional architecture can be harnessed and combined with modern approaches in southwestern Nigeria to improve environmental, cultural and technological sustainability.
'Vernacular' architecture uniquely straddles traditional and modern practices. Nigerian society is far from homogeneous and this is reflected in its architecture. Essentials of traditional architecture are environmental and technological sustainability and cultural appropriateness. Vernacular architecture introduces deliberate choices, usually reflecting multi-dimensional (and multi-cultural) interactions.
Vernacular architecture among the Yoruba
Southwestern Nigeria, home to the Yoruba, is characterised by high temperatures and very high rainfall. Arable farming, cloth-weaving / dyeing and trading were the traditional occupations. A typical family was polygamous, with a high premium placed on extended family and community relationships. Vernacular architectural practices of the Yoruba typify climate-consciousness, as well as cultural and economic sustainability.
For example, approaches to tackle extremes of heat include deep eaves and louvre windows to limit sunlight entering the home and mitigate heat build-up within the building. However, these features are not common for modern buildings in Yorubaland, meaning their occupants are more at risk of overheating, or introducing air-conditioning costs. Furthermore, sandcrete blocks are now commonly used in place of traditional earth walls, as these are quicker to build with. However, these blocks do not possess the thermal advantage of traditional earth or cob walls in regulating heat which exacerbates overheating risks.
Homes among the Yoruba traditionally had characteristic impluvium-courtyards which facilitated aeration, lighting of interiors, rainwater collection and also supported extended family interactions. In vernacular variants, front porches allow customary living-and-trading interactions, while hairdressing could take place in the extra-wide corridor and porches; cooking takes place in the corridor or backyard. These features have specific cultural benefits, promoting greater neighbour-bonding, and extended-family live-in relationships.
As a concession to the high demand for (and cost of) land today, 'modern', architecture in Yorubaland has given up many of these features. Modern homes do not have such vernacular social spaces in which to undertake family and commercial activities. Modern buildings have designated kitchens meaning cooking is no longer performed in corridors. By foregoing these extra-wide corridors, courtyards and service front-and-back porches, modern Yoruba architecture has lost the heritage value and socio-cultural benefits attached to these spaces.
Another characteristic of vernacular building among the Yoruba is the use of locally available materials. These have gone beyond traditional, nature-based materials (such as timber, grass, leaves, earth, and stone), to include other, locally available (though not necessarily traditional) materials like cement, glass and corrugated metal sheets.
Traditionally, most structures were built with consolidated earth foundations. With today's heavy rains increasing the impact of subterranean water movements, such buildings have become highly imperilled. Additionally, traditional homes had ground floors that are at (or near) ground level, leaving them exposed to surface water flooding too. British colonial and Brazilian influences, introduced raised floors on stone foundations into the vernacular. Although these reduced the risk of surface water flooding, the foundations are still at risk of structural instability from the increased rainfall.
More recently, cement has become more readily available locally and is growing in popularity. While this has negative impacts (e.g. high carbon intensity), it also has some benefits in terms of providing protection from groundwater instability. There is a balance that can be achieved to maximise the use of old and new when designing sustainable architecture; however, achieving this balance is difficult.
Are modern practices appropriate?
Abuja and Lagos are the nation's political and commercial capitals respectively and embrace 'progressive' trends including 'modern architecture'. Usually, this means two-storey houses with in-house conveniences (bathrooms and kitchen); sliding (or casement) windows; ancillary facilities (e.g. a carport or garage), hard landscaping and air-conditioning. 'Post-modernism' trends have embraced original British roofing traditions (e.g. high ceilings and extra-steep roofs with cornice-type eaves). This has increased quick rainwater runoff and made rainwater management more challenging, especially due to climate change .
The desire to have modern homes has resulted in more energy-intensive, less culturally relevant ways. This is also responsible for the removal of deep eaves from homes and the replacement of glass-louvre windows with casement windows, which have less potential for achieving ventilation in homes. The overheating risk is higher than in vernacular forms of building. Furthermore, casement windows are more expensive to install and repair than louver windows and also have higher installation costs for mosquito-proofing (Osasona 2016).
Achieving a balance
A one-size-fits-all model is impracticable, and architecture that takes the best of both vernacular and modern approaches needs to consider 1) climate resilience, 2) technological and financial sustainability and 3) cultural appropriateness.
Firstly, using more local materials could help reduce the carbon intensity of new building projects. Southwestern Nigeria is blessed with various species of hardy timber and bamboo. Owing to the typically high rainfall, the use of timber has been restricted to structural roofing, and the use of bamboo to temporary support and cladding. However, the extended use of these local resources could provide less carbon-intensive approaches to building as has been achieved in other countries with similar climates like Indonesia. Additionally, re-adopting climatically resilient earth-brick construction (and specifically to develop minimal cement- and fibre-stabilised variants) could help improve the reliability of vernacular materials as well as reduce the carbon intensity of buildings. Government projects could drive this demand. Research is needed to produce alternatives to other high-carbon materials commonly used in Nigeria e.g. replacing the non-biodegradable metal-sheet roofing culture with locally available renewable materials (such as kernels and shells).
Secondly, it is important to consider appropriate technology and techniques that consolidate existing building culture (in terms of locally available professional knowledge and craftsmanship, materials and bylaws, etc). Furthermore, a greater appreciation and understanding is needed about how technologies and approaches can be deployed to adapting and re-using buildings (as it is cheaper and easier to renew a derelict building than to demolish it and build a new structure). Renewed buildings can infuse renewed social vigour (and overall sustainability) into such environments. The Ogbon Agbara, Lokore and Agbedegbede renewal schemes in Ile-Ife attest to this (Osasona, 2019).
As previously stated, interactions between extended family members and the larger community, play a pivotal role in Yorubaland and across Nigeria. Private, semi-private or semi-public spaces are not a substitute for communal, public interaction spaces; each space contributes to the different layers of these interactions.
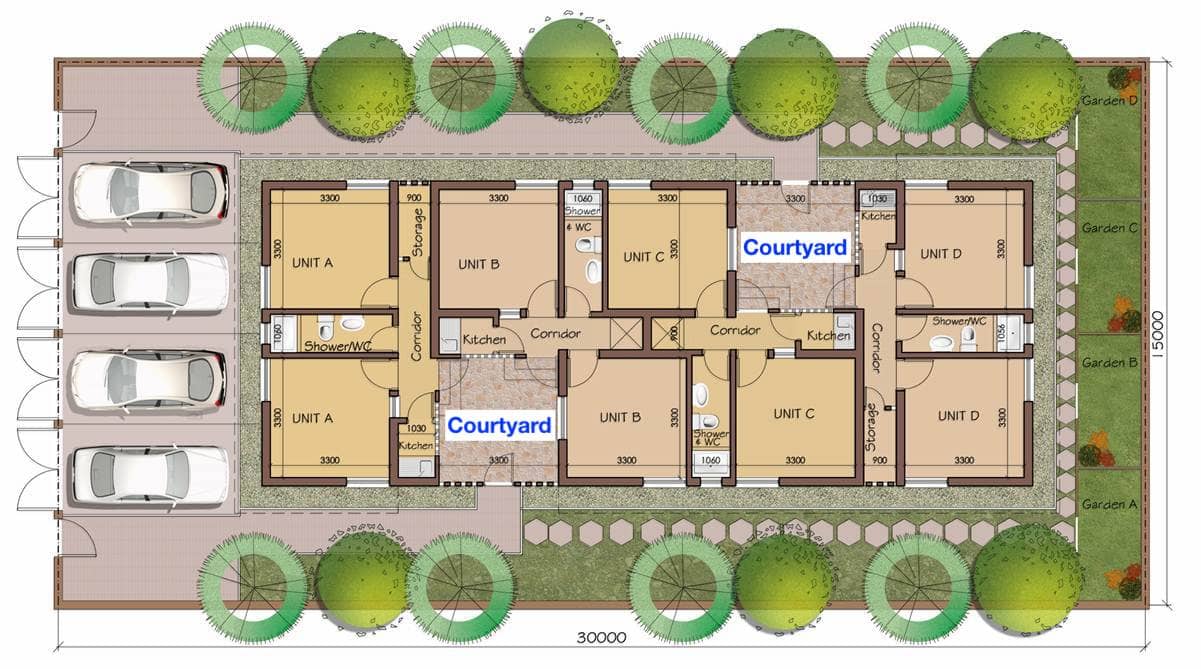
An example where these issues have manifested in a sustainable building project can be found in an award-winning 'Eco-Village' housing scheme in Port Harcourt (2011-2013), designed by architect Chinwe Ohajuruka. The courtyards have been integrated into the accommodation to facilitate the continuation of traditional cultural activities. Also, the scheme features brick walls, amply raised floor-levels and louvre windows. Houses are fitted with solar panels to supply electricity. The design layout ensures cross-ventilation and effective natural ventilation and cooling. Also, existing traditional socio-cultural interactions among the low-income occupants, are catered for via a shared solar-powered borehole and mini farms.
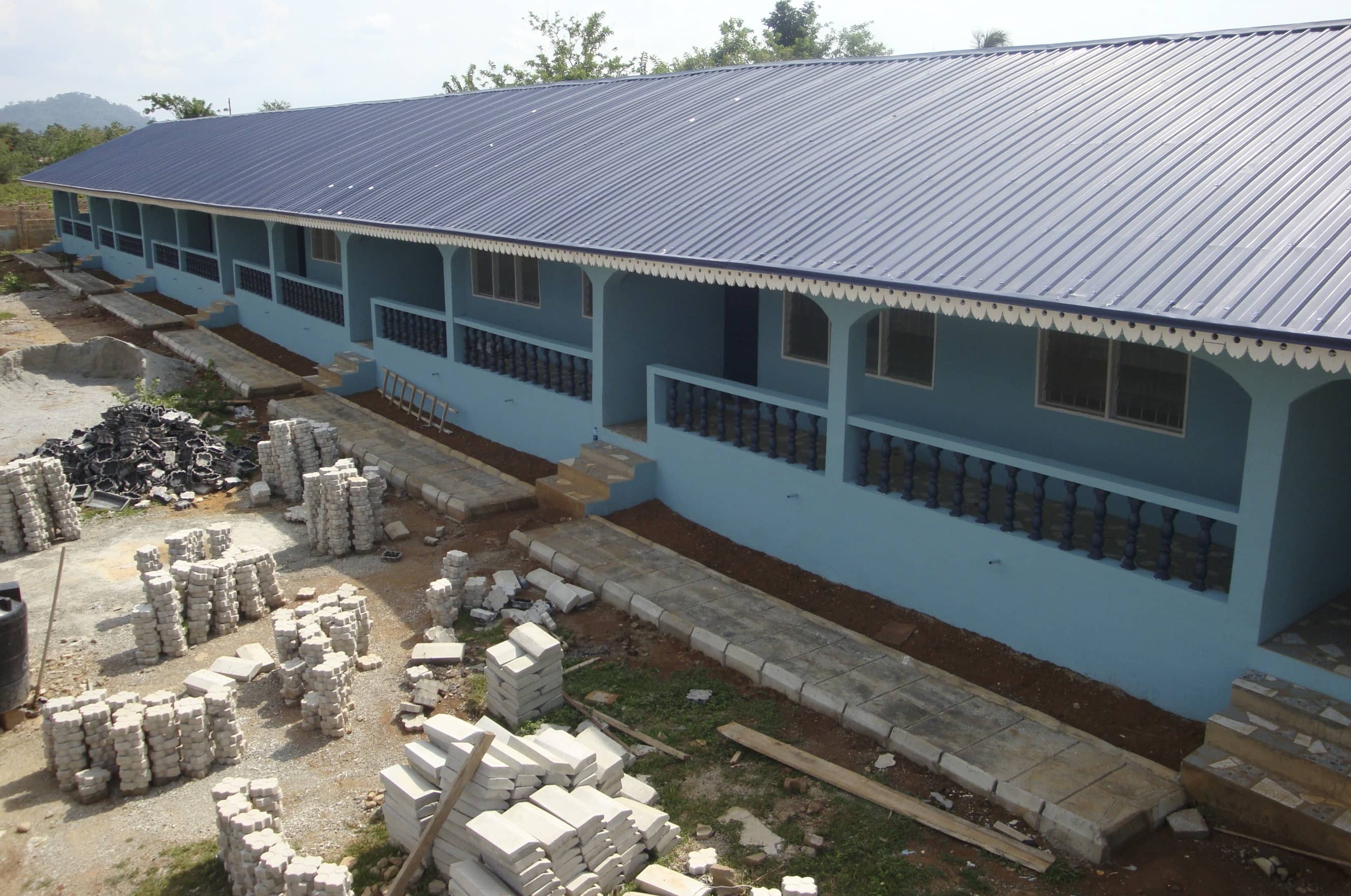
Another successful project which integrated vernacular lessons into a modern architectural project can be found in Ifewara, a town in Yorubaland. This project needed to cater for secondary school teachers and integrate an existing classroom block. The design resulted in two blocks of six 2-bedroom, semi-detached apartments, each with front and back verandas, conveniences and a clearly-defined backyard. Louvre windows are used throughout, with each apartment completely tiled and well-raised above the ground-level. Both window-type and room layout promote ample cross-ventilation. Additionally, at the unit level, deep front-and-back porches encourage family interactions. Also, clearly-demarcated back-gardens allow for mini agricultural activities. In addition to per-apartment parking space, provision for communal interactions includes ample space for large-scale cooking (for celebrations) and canopy-covered sitting.
Concluding thoughts
Where housing needs are concerned, 'building vernacular' has always been the common man's first recourse, but this has shifted to modern and market approaches in recent years. However, this has made homes less able to cope with climatic, economic and urban-environment issues (among others). Perhaps the time has come for vernacular design features to return to mainstream house building in Nigeria. Government could support this via changes to regulations. Training institutions also have an important role in educating architecture and engineering students to understand how vernacular designs perform and their socio-cultural, environmental and economic relevance.
References
Osasona, C.O. (2016, August 16). 'Vernacularizing' Nigeria's contemporary residential architecture: You can eat your cake and have it! [Inaugural Lecture]. Ile-Ife, Nigeria: Obafemi Awolowo University Press.
Osasona, C.O. (2019). Architectural renewal: A rising dawn in Ile-Ife? Structural Studies, Repairs and Maintenance of Heritage Architecture (STREMAH) XVI, WIT Transactions on The Built Environment, 191, pp 43-56.
Latest Peer-Reviewed Journal Content
Acceptability of sufficiency consumption policies by Finnish households
E Nuorivaara & S Ahvenharju
Key factors for revitalising heritage buildings through adaptive reuse
É Savoie, J P Sapinski & A-M Laroche
Cooler streets for a cycleable city: assessing policy alignment
C Tang & J Bush
Understanding the embodied carbon credentials of modern methods of construction
R O'Hegarty, A McCarthy, J O'Hagan, T Thanapornpakornsin, S Raffoul & O Kinnane
The changing typology of urban apartment buildings in Aurinkolahti
S Meriläinen & A Tervo
Embodied climate impacts in urban development: a neighbourhood case study
S Sjökvist, N Francart, M Balouktsi & H Birgisdottir
Environmental effects of urban wind energy harvesting: a review
I Tsionas, M laguno-Munitxa & A Stephan
Office environment and employee differences by company health management certification
S Arata, M Sugiuchi, T Ikaga, Y Shiraishi, T Hayashi, S Ando & S Kawakubo
Spatiotemporal evaluation of embodied carbon in urban residential development
I Talvitie, A Amiri & S Junnila
Energy sufficiency in buildings and cities: current research, future directions [editorial]
M Sahakian, T Fawcett & S Darby
Sufficiency, consumption patterns and limits: a survey of French households
J Bouillet & C Grandclément
Health inequalities and indoor environments: research challenges and priorities [editorial]
M Ucci & A Mavrogianni
Operationalising energy sufficiency for low-carbon built environments in urbanising India
A B Lall & G Sethi
Promoting practices of sufficiency: reprogramming resource-intensive material arrangements
T H Christensen, L K Aagaard, A K Juvik, C Samson & K Gram-Hanssen
Culture change in the UK construction industry: an anthropological perspective
I Tellam
Are people willing to share living space? Household preferences in Finland
E Ruokamo, E Kylkilahti, M Lettenmeier & A Toppinen
Towards urban LCA: examining densification alternatives for a residential neighbourhood
M Moisio, E Salmio, T Kaasalainen, S Huuhka, A Räsänen, J Lahdensivu, M Leppänen & P Kuula
A population-level framework to estimate unequal exposure to indoor heat and air pollution
R Cole, C H Simpson, L Ferguson, P Symonds, J Taylor, C Heaviside, P Murage, H L Macintyre, S Hajat, A Mavrogianni & M Davies
Finnish glazed balconies: residents' experience, wellbeing and use
L Jegard, R Castaño-Rosa, S Kilpeläinen & S Pelsmakers
Modelling Nigerian residential dwellings: bottom-up approach and scenario analysis
C C Nwagwu, S Akin & E G Hertwich
Mapping municipal land policies: applications of flexible zoning for densification
V Götze, J-D Gerber & M Jehling
Energy sufficiency and recognition justice: a study of household consumption
A Guilbert
Linking housing, socio-demographic, environmental and mental health data at scale
P Symonds, C H Simpson, G Petrou, L Ferguson, A Mavrogianni & M Davies
Measuring health inequities due to housing characteristics
K Govertsen & M Kane
Provide or prevent? Exploring sufficiency imaginaries within Danish systems of provision
L K Aagaard & T H Christensen
Imagining sufficiency through collective changes as satisfiers
O Moynat & M Sahakian
US urban land-use reform: a strategy for energy sufficiency
Z M Subin, J Lombardi, R Muralidharan, J Korn, J Malik, T Pullen, M Wei & T Hong
Mapping supply chains for energy retrofit
F Wade & Y Han
Operationalising building-related energy sufficiency measures in SMEs
I Fouiteh, J D Cabrera Santelices, A Susini & M K Patel
Promoting neighbourhood sharing: infrastructures of convenience and community
A Huber, H Heinrichs & M Jaeger-Erben
New insights into thermal comfort sufficiency in dwellings
G van Moeseke, D de Grave, A Anciaux, J Sobczak & G Wallenborn
'Rightsize': a housing design game for spatial and energy sufficiency
P Graham, P Nourian, E Warwick & M Gath-Morad
Implementing housing policies for a sufficient lifestyle
M Bagheri, L Roth, L Siebke, C Rohde & H-J Linke
The jobs of climate adaptation
T Denham, L Rickards & O Ajulo
Structural barriers to sufficiency: the contribution of research on elites
M Koch, K Emilsson, J Lee & H Johansson
Disrupting the imaginaries of urban action to deliver just adaptation [editorial]
V Castán-Broto, M Olazabal & G Ziervogel
Nature for resilience reconfigured: global- to-local translation of frames in Africa
K Rochell, H Bulkeley & H Runhaar
How hegemonic discourses of sustainability influence urban climate action
V Castán Broto, L Westman & P Huang
Fabric first: is it still the right approach?
N Eyre, T Fawcett, M Topouzi, G Killip, T Oreszczyn, K Jenkinson & J Rosenow
Social value of the built environment [editorial]
F Samuel & K Watson
Understanding demolition [editorial]
S Huuhka
Data politics in the built environment [editorial]
A Karvonen & T Hargreaves
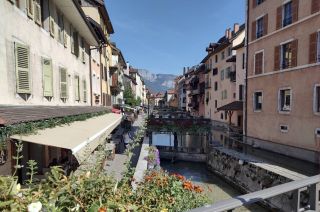

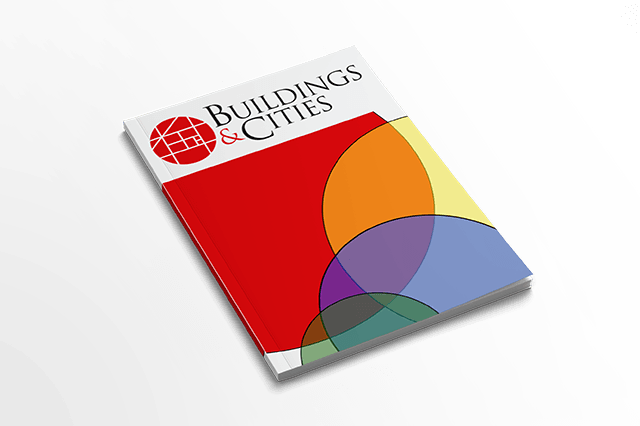
Latest Commentaries
Decolonising Cities: The Role of Street Naming
During colonialisation, street names were drawn from historical and societal contexts of the colonisers. Street nomenclature deployed by colonial administrators has a role in legitimising historical narratives and decentring local languages, cultures and heritage. Buyana Kareem examines street renaming as an important element of decolonisation.
Integrating Nature into Cities
Increasing vegetation and green and blue spaces in cities can support both climate change mitigation and adaptation goals, while also enhancing biodiversity and ecological health. Maibritt Pedersen Zari (Auckland University of Technology) explains why nature-based solutions (NbS) must be a vital part of urban planning and design.