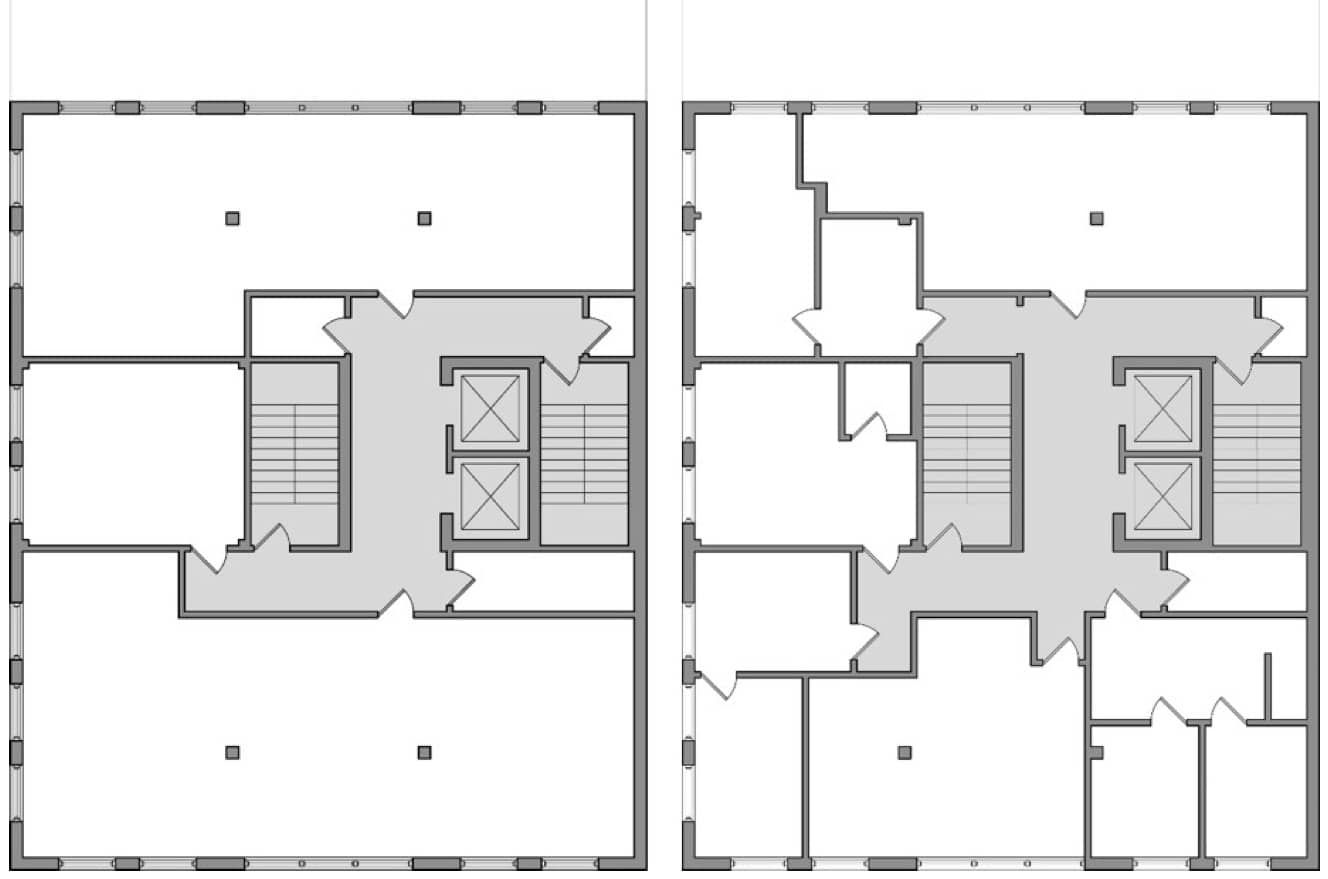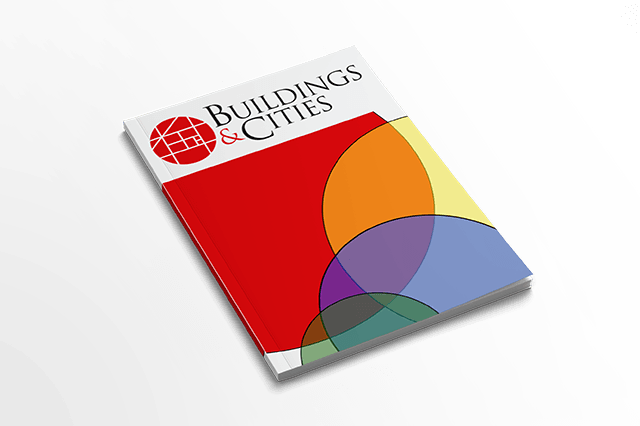
www.buildingsandcities.org/insights/news/architectural-form-economics.html
How Does Architectural Form Influence Economic Diversity?

New research shows how building design influences the economic diversity of a neighbourhood
New evidence based on a longitudinal study (1930-80) by C S Kayatekin "Architectural form: flexibility, subdivision and diversity in Manhattan loft buildings" examined the intricate relationship between the built environment and economic aspects of a city. With detailed analysis at the individual building-level, Kayatekin analyses the relationship between the physical and economic fabric of the Midtown Garment District of New York City. Different aspects of building design are identified for their positive and negative impacts on the business tenants occupying the space over time. This novel analysis of change over time offers insight into the potential flexibility of buildings, and its implications for economic robustness: responsiveness to changing tenant needs and economic conditions. These findings have clear value for clients, investors, planners, practitioners and researchers looking to understand how to create a resilient built environment.
The economic specialisations of the tenants were identified (all related to the garment industry), and used to measure the density of economic diversity. This metric was calculated as the number of tenants of different economic specialisations listed in a building divided by the building's gross floor area. The author suggests that a high performing building (in terms of flexibility and diversity) consistently supports 10 or more different specialisations per 10,000 ft2 of gross floor area, for each year.
Six building characteristics are identified as important for supporting higher density of economic diversity:
- Asymmetrical core placement and design
- Unified communal corridors
- Smaller building size
- Regular rhythm of walls and windows in the facade
- Greater access to light and air
- Southern exposure on the street front
Thus, buildings with these features are more likely to support a higher degree of flexibility in ability to accommodate different tenants, and also greater diversity in the types of tenant. Economic benefits arise for the landlord (higher tenancy rates, increased income) and for the tenants (ease of expansion and contraction).
This investigation of building parameters and how they influence the ability to change over time provides much-needed insight into designing for adaptability. In particular, a robust economic argument is made for creating adaptable buildings: they can provide financial resilience as economic circumstances change over time.For example, if a large organisation occupying a whole floor of a building vacates the space, an adaptable building can be easily subdivided to accommodate multiple smaller organisations to enter and fulfil the tenancy. Thus, design decisions of key characteristics (i.e. cores, corridors, facades, light and air) have economic impacts. This emphasises the need for clients and planners to stipulate design for adaptability. In turn, architects and construction firms could use the findings presented here to develop a series of rules for ensuring that their buildings are flexible and resilient.
The research findings negate the assumption that larger buildings would support higher density of economic diversity. Instead, smaller buildings were found to support greater density of economic diversity. This leads the author to suggest that large scale buildings designed using the parameters found in smaller scale buildings could support increased economic diversity and inclusivity.
In particular, asymmetric cores (placed back from the street front and to the side of the floorplan) and unified communal corridors (rather than, for example, two separate corridors) can support greater mix in unit sizes and flexibility over time. For example, Kayatekin finds that unified communal corridors can allow for further sub-division without hindering access to two means of exit (as required by planning codes) (see Figure 1).
With regard to building facade, the paper finds that regularised increments of walls and windows could allow for a greater degree of internal wall rearrangement and thus support greater diversity over time. Kayatekin highlights two key reasons for this:
- the walled portions of a façade provide space for internal walls to latch onto as they are constructed to rearrange internal space.
- the facades studied were composed ubiquitously of brick, which allow for internal walls to butt up against them without any high-end customised detailing.
The topics of adaptability and flexibility in building design will be further explored in a forthcoming Buildings & Cities special issue on Housing Adaptability (due for publication mid-2022).
Reference
Kayatekin, C. S. (2021). Architectural form: flexibility, subdivision and diversity in Manhattan loft buildings. Buildings and Cities, 2(1), 888-906. DOI: http://doi.org/10.5334/bc.140Latest Peer-Reviewed Journal Content
Energy sufficiency, space temperature and public policy
J Morley
Living labs: a systematic review of success parameters and outcomes
J M Müller
Towards a universal framework for heat pump monitoring at scale
J Crawley, L Domoney, A O’Donovan, J Wingfield, C Dinu, O Kinnane, P O’Sullivan
Living knowledge labs: creating community and inclusive nature-based solutions
J L Fernández-Pacheco Sáez, I Rasskin-Gutman, N Martín-Bermúdez, A Pérez-Del-Campo
A living lab approach to co-designing climate adaptation strategies
M K Barati & S Bankaru-Swamy
Mediation roles and ecologies within resilience-focused urban living labs
N Antaki, D Petrescu, M Schalk, E Brandao, D Calciu & V Marin
Negotiating expertise in Nepal’s post-earthquake disaster reconstruction
K Rankin, M Suji, B Pandey, J Baniya, D V Hirslund, B Limbu, N Rawal & S Shneiderman
Designing for pro-environmental behaviour change: the aspiration–reality gap
J Simpson & J Uttley
Lifetimes of demolished buildings in US and European cities
J Berglund-Brown, I Dobie, J Hewitt, C De Wolf & J Ochsendorf
Expanding the framework of urban living labs using grassroots methods
T Ahmed, I Delsante & L Migliavacca
Youth engagement in urban living labs: tools, methods and pedagogies
N Charalambous, C Panayi, C Mady, T Augustinčić & D Berc
Co-creating urban transformation: a stakeholder analysis for Germany’s heat transition
P Heger, C Bieber, M Hendawy & A Shooshtari
Placemaking living lab: creating resilient social and spatial infrastructures
M Dodd, N Madabhushi & R Lees
Church pipe organs: historical tuning records as indoor environmental evidence
B Bingley, A Knight & Y Xing
A framework for 1.5°C-aligned GHG budgets in architecture
G Betti, I Spaar, D Bachmann, A Jerosch-Herold, E Kühner, R Yang, K Avhad & S Sinning
Net zero retrofit of the building stock [editorial]
D Godoy-Shimizu & P Steadman
Co-learning in living labs: nurturing civic agency and resilience
A Belfield
The importance of multi-roles and code-switching in living labs
H Noller & A Tarik
Researchers’ shifting roles in living labs for knowledge co-production
C-C Dobre & G Faldi
Increasing civic resilience in urban living labs: city authorities’ roles
E Alatalo, M Laine & M Kyrönviita
Co-curation as civic practice in community engagement
Z Li, M Sunikka-Blank, R Purohit & F Samuel
Preserving buildings: emission reductions from circular economy strategies in Austria
N Alaux, V Kulmer, J Vogel & A Passer
Urban living labs: relationality between institutions and local circularity
P Palo, M Adelfio, J Lundin & E Brandão
Living labs: epistemic modelling, temporariness and land value
J Clossick, T Khonsari & U Steven
Co-creating interventions to prevent mosquito-borne disease transmission in hospitals
O Sloan Wood, E Lupenza, D M Agnello, J B Knudsen, M Msellem, K L Schiøler & F Saleh
Circularity at the neighbourhood scale: co-creative living lab lessons
J Honsa, A Versele, T Van de Kerckhove & C Piccardo
Positive energy districts and energy communities: how living labs create value
E Malakhatka, O Shafqat, A Sandoff & L Thuvander
Built environment governance and professionalism: the end of laissez-faire (again)
S Foxell
Co-creating justice in housing energy transitions through energy living labs
D Ricci, C Leiwakabessy, S van Wieringen, P de Koning & T Konstantinou
HVAC characterisation of existing Canadian buildings for decarbonisation retrofit identification
J Adebisi & J J McArthur
Simulation and the building performance gap [editorial]
M Donn
Developing criteria for effective building-sector commitments in nationally determined contributions
P Graham, K McFarlane & M Taheri
Join Our Community

The most important part of any journal is our people – readers, authors, reviewers, editorial board members and editors. You are cordially invited to join our community by joining our mailing list. We send out occasional emails about the journal – calls for papers, special issues, events and more.
We will not share your email with third parties. Read more



Latest Commentaries
COP30 Report
Matti Kuittinen (Aalto University) reflects on his experience of attending the 2025 UN Conference of the Parties in Belém, Brazil. The roadmaps and commitments failed to deliver the objectives of the 2025 Paris Agreement. However, 2 countries - Japan and Senegal - announced they are creating roadmaps to decarbonise their buildings. An international group of government ministers put housing on the agenda - specifying the need for reduced carbon and energy use along with affordability, quality and climate resilience.
Building-Related Research: New Context, New Challenges
Raymond J. Cole (University of British Columbia) reflects on the key challenges raised in the 34 commissioned essays for Buildings & Cities 5th anniversary. Not only are key research issues identified, but the consequences of changing contexts for conducting research and tailoring its influence on society are highlighted as key areas of action.