
www.buildingsandcities.org/insights/research-pathways/biological-analogy-architectural-science.html
Biological Analogy and an Architectural Science
RESEARCH LEGACY: personal reflections on a career in research
Philip Steadman (University College London) considers how seminal theoretical perspectives from biology, maths and architecture helped to shape a revolutionary vision of an architectural morphology over a 55 year period. Personal reflections are offered as insights and advice to early career researchers.
In the late 1960s I was a graduate student in the School of Architecture at the University of Cambridge, writing a PhD thesis on biological analogy in architecture. Leslie Martin, Professor and Head of Department, was officially my supervisor, although I do not believe he ever gave me any advice. At the same time, I was employed as a research assistant at the centre for Land Use and Built Form Studies, founded by Martin together with Lionel March, who became the centre's first director.
I was drawn to biological analogy because I had specialised in sciences and mathematics at school, and was groping - like others at that time - for ways in which science might be applied in disciplines, it is biology, after all, that addresses the problem of design, and how the forms of organisms become adapted to their environments. Oddly enough, although analogies with biology are to be found everywhere in architectural writing from the mid-19th century onwards - Le Corbusier announcing in 1947, rather late in the day, that "BIOLOGY [is] the great new word in architecture and planning" - there had not been any work at book or thesis length on the subject, before mine.
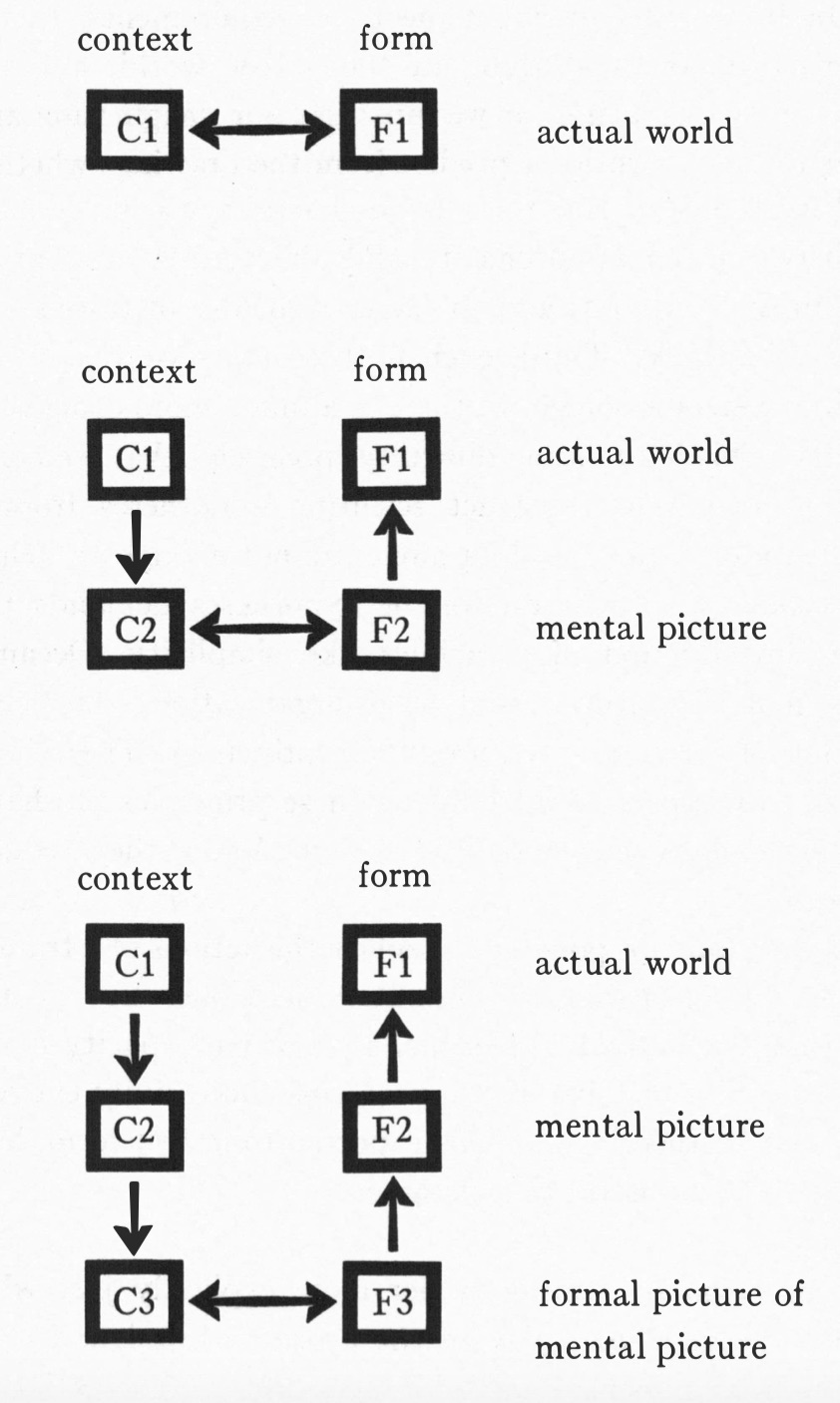
One crucial inspiration was Christopher Alexander's PhD thesis, published as his very influential book, Notes on the Synthesis of Form (Alexander 1964). The book sets out a systematic method for design, making use of the mathematics of graph and set theory. Alexander illustrates his theoretical argument with the example of the planning of a village in India. This greatly interested a number of us in Cambridge. Lionel March and I went to talk to Alexander, who was then at the University of California at Berkeley. I saw that the epistemological basis of the argument was founded in biological analogy (although this is denied explicitly by Alexander in the text).
Figure 1 shows one of the book's key diagrams. This contrasts three kinds of design process. At the top is the 'unselfconscious' process by which 'form' becomes adapted to 'context' in vernacular architecture and the craft tradition, through a gradual accumulation of small improvements. The analogy is with natural selection in biological evolution. Alexander's 'context' corresponds to the 'environment' of the organism. (This is my reading, not the way Alexander would explain it.) The traditional process worked well. In the centre is the process of design among 'self-conscious' modern professionals, where the interaction of form with context is imagined by the designer, and the process often fails, according to Alexander, because the designer's mental pictures are faulty and inadequate. At the bottom is Alexander's proposal for his new systematic method, in which the designers' mental pictures of form and context are replaced by more rigorous 'formal pictures'.
Alexander was loosely associated with the 'design methods movement' of the period, which had its origins in product and industrial design, but lapped over into architecture, and whose ambition was to develop new scientific techniques in all these fields. At Cambridge we were initially attracted by the movement: we went to some conferences, and followed the literature. But the research at the centre for Land Use and Built Form Studies was not (with one minor exception) part of this movement, nor did it share its philosophy.
Leslie Martin believed that architecture should be taught in universities, and that teaching should be supported by research. There had been historical studies going on in university schools of architecture, and traditional building science - as for example experimental work at Cambridge on natural lighting, using an artificial sky. But there did not exist a uniquely architectural science. Nobody was completely sure what this might be, in those early days. Leslie Martin was clear however that it would be concerned with the variety of options open to designers. In his words: "We become aware of another way of looking at a design problem through which we can consider more effectively and rigorously the ranges of choice that are open to us" (Martin 1971) [my italics].
This is obviously very different from the purpose of those design methodologists who sought to mechanise the design process, so that a set of rules, or a computer algorithm, would generate an 'optimal solution' automatically. Our aim in the Cambridge research group was, by contrast, to produce scientific knowledge that could support architects in their design choices. That knowledge could be piecemeal; it did not have to be comprehensive and cover all aspects of the performance and character of buildings at once. In the passage just quoted, Leslie Martin was referring specifically to mathematical and computer models. He and March had used a simple algebraic model, worked by hand, to explore the relationship of density to built form, in the research that gave Land Use and Built Form Studies its strange and unwieldy name. The research showed the fallacy of the common belief that making buildings taller is the only means of raising urban densities.

When I arrived at Cambridge as an undergraduate in 1959 there was just one computer in the university, the hand-built EDSAC2 machine in the Mathematical Laboratory (Figure 2). EDSAC2 was replaced in 1964 by TITAN, whose power was comparable with a pocket calculator of the 1980s. Some of us struggled to write programs in TITAN Autocode, a rebarbative machine language. One made a punched paper tape, put it in a plastic bag, and waited in line to hand it to the operator. This was the 'job queue'.
Computers have brought about the biggest changes in both architectural practice and research in my lifetime of course - whether always for the better, one might debate. Some of us undergraduates went to the Maths Lab in 1963 to hear Ivan Sutherland talk about his 'Sketchpad', the grandfather of all CAD systems, which he built for his PhD thesis at MIT (Sutherland 1963). We could see immediately, if indistinctly, that there were large implications for architecture. In 1967 Richard Stibbs - who became the Director of the Maths Lab - and I produced a primitive interactive graphical system for laying out rooms along corridors and giving them sizes. One drew on a cathode ray tube with a 'light pen'. Today it might take an undergraduate half an hour to code an equivalent. Later as graduate students in 1969 we set up Applied Research of Cambridge, one of the world's first companies to produce architectural CAD software.
As well as support for the activities of drafting and 3D modelling, we saw potential in the computer for simulating and evaluating the performance of buildings. This is what Martin was referring to when he talked about 'ranges of choice'. Colleagues at Cambridge, like researchers elsewhere, started to develop computer tools for simulating the behaviour of heat, light, and the use of energy in buildings. Later came digital acoustic models, and models of pedestrian movement. All could be used to explore the comparative performance of ranges of alternative designs, either in research or in practice. These tools are very familiar today, but were new in the 1960s and 70s.
Alexander in his book had proposed a new semi-automated method for synthesising form. This involved listing a series of functional requirements. From the structure of these requirements, the physical elements of the design and their spatial relationships could be derived. The essential idea is captured in the title of a later paper by Alexander (1966), 'From a set of forces to a form'.
In my thesis I argued that Alexander was guilty of some basic misconceptions about the nature of both biological and cultural evolution. He imagined a process in nature by which forces in the natural environment act to determine organic form. The environment - in this conception - is a 'mould' by which animals and plants are shaped. The 'evolution' of artefacts in the craft tradition has a similar character. This is quite wrong. Organisms resist the forces in their environments. They adapt through the testing and selection of random variations of form and behaviour, to find ways of overcoming danger, cold or lack of food. In simple analogies of natural evolution with the cultural evolution of vernacular buildings and craft products there is a further fallacy. The makers introduce gradual changes, certainly, that are tested out in practice. But these changes are not completely blind, like genetic mutations. Craftsmen and women have intentions: they are to an extent designers.
The argument of Alexander's book was intriguing, but because of this central biological fallacy was fundamentally flawed. (Later Alexander himself renounced the approach in Notes on the Synthesis of Form, in favour of his 'pattern languages'.). His diagram would have made more sense, if by 'formal pictures of mental pictures' Alexander had meant mathematical models and simulation tools of all kinds, used in design.
In the research for my thesis I started from this critique of Notes on the Synthesis of Form, and worked backwards historically, to cover classificatory analogies with building types in J N L Durand (1760-1834); anatomical analogies between animal skeletons and the engineering structure of buildings in Eugène Viollet-le-Duc (1814-1876); ecological analogies with the environments of buildings in Louis Sullivan (1856-1924) and Frank Lloyd Wright (1867-1959); and evolutionary analogies in Le Corbusier (1887-1965), among several others. I never got a PhD. (A long and tragic story: three examiners died during the process of examination.) But I published the thesis as a book, The Evolution of Designs, with Cambridge University Press (Steadman 1979). It is still in print forty years later, in a revised edition which covers new ground in organic architecture, ethologist Richard Dawkins's memes, bio-mechanics, and genetic algorithms in design. Publishing books is like throwing messages in bottles into the sea. One does not know where they might wash up, or whether the messages will be read. But my book was certainly read not just by architects but by archaeologists and anthropologists, as well as at least one very distinguished palaeontologist, Stephen Jay Gould.
For the thesis I worked alone (and without guidance). The subject was intrinsically multi-disciplinary, since besides the history of architectural theory and the history of biological theory, I covered 19th century archaeology, where Darwinian analogies with the evolution of artefacts and the evolution of decorative motifs were taken up with great enthusiasm. I had to read widely in these topics, but am not sure that an inter-disciplinary team would have done the job more effectively. I believe it needed an architectural mind to see what was relevant in the literatures of the other fields.
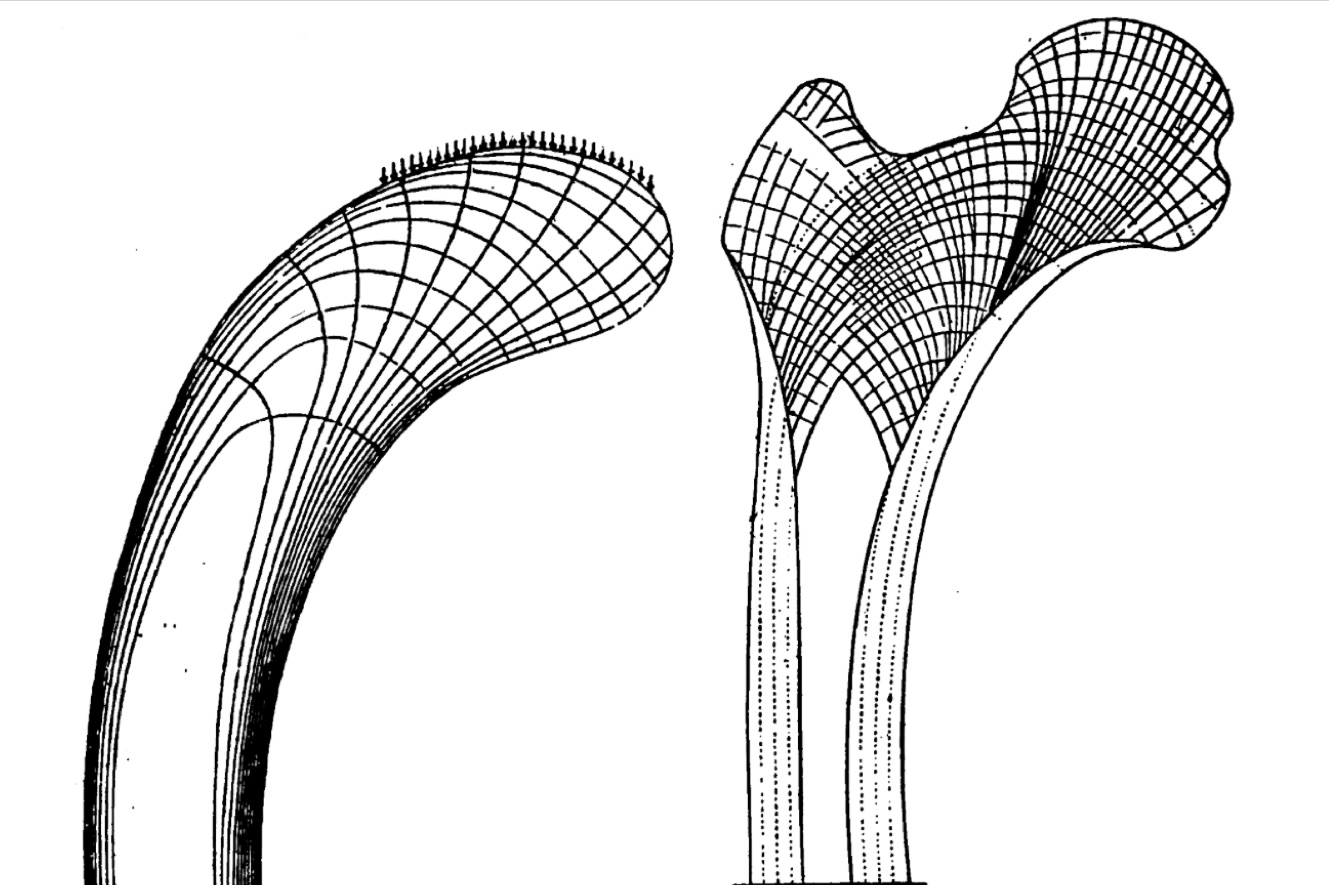
I did get in touch with Ranko Bon, an architect and member of a multi-disciplinary seminar at Harvard called the Philomorphs. Bon's contribution was to apply techniques from allometry to building form - allometry being the study of change of shape with size in animals and plants. An example: daylit buildings, as they are made larger, tend to preserve a relatively constant ratio of surface to volume. A comparable effect is observed in the bodies of warm-blooded animals of different sizes. I also had a brief correspondence later with Gould himself - another member of the Philomorphs - about a very controversial and much-debated paper that he wrote with Richard Lewontin, based on an analogy from medieval structural engineering (Gould and Lewontin, 1979).
Gould was concerned to counter the very prevalent idea among biologists that all features of organisms are adaptive (they confer competitive advantages) and that under natural selection, organic form is infinitely plastic. On the contrary, Gould says: some bodily traits are just survivals or by-products of the histories of species. Above all, the forms of organisms are constrained by the limitations of materials, by physical and chemical factors, and by the laws of geometry and topology. The science of allometry, on which Gould wrote important papers, measures some of these effects. Gould has argued for a biological morphology - a science of possible form - in a tradition going back to Goethe (1749-1832) (who coined the term) and which is still actively pursued by German biologists today. In Britain a key figure in this tradition was D'Arcy Wentworth Thompson (1860-1948). Well-thumbed copies of Thompson' great 'essay' On Growth and Form (1917) used to be found in most architectural school libraries. Thompson draws many analogies from structural engineering to organic form (Figure 3). I discussed all of these ideas in my thesis.
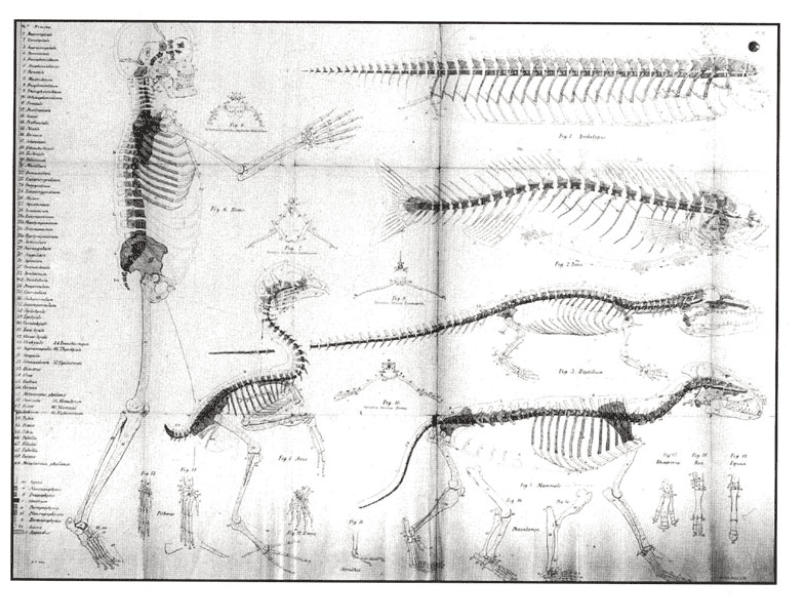
My conclusion was that biological and specifically evolutionary analogies in design theory are potentially treacherous; but they remain highly suggestive and fruitful if handled with care, and that architecture has most to learn from the morphological tradition of Goethe, Thompson and Gould. I have been concerned throughout my career since Cambridge with exploring the limits that geometry and topology place on the possible plans and forms of buildings. In his little book Architecture W R Lethaby (1911) wrote: "Some day we shall get a morphology of the art by some architectural Linnaeus or Darwin, who will start from the simple cell and relate it to the most complex structure." Lethaby was right to call for help from biology; but he got the wrong kinds of biologists. Linnaeus was a taxonomist and Darwin of course an evolutionist. The people needed are morphologists. I volunteered my services forty years ago and have been labouring at an architectural morphology ever since.
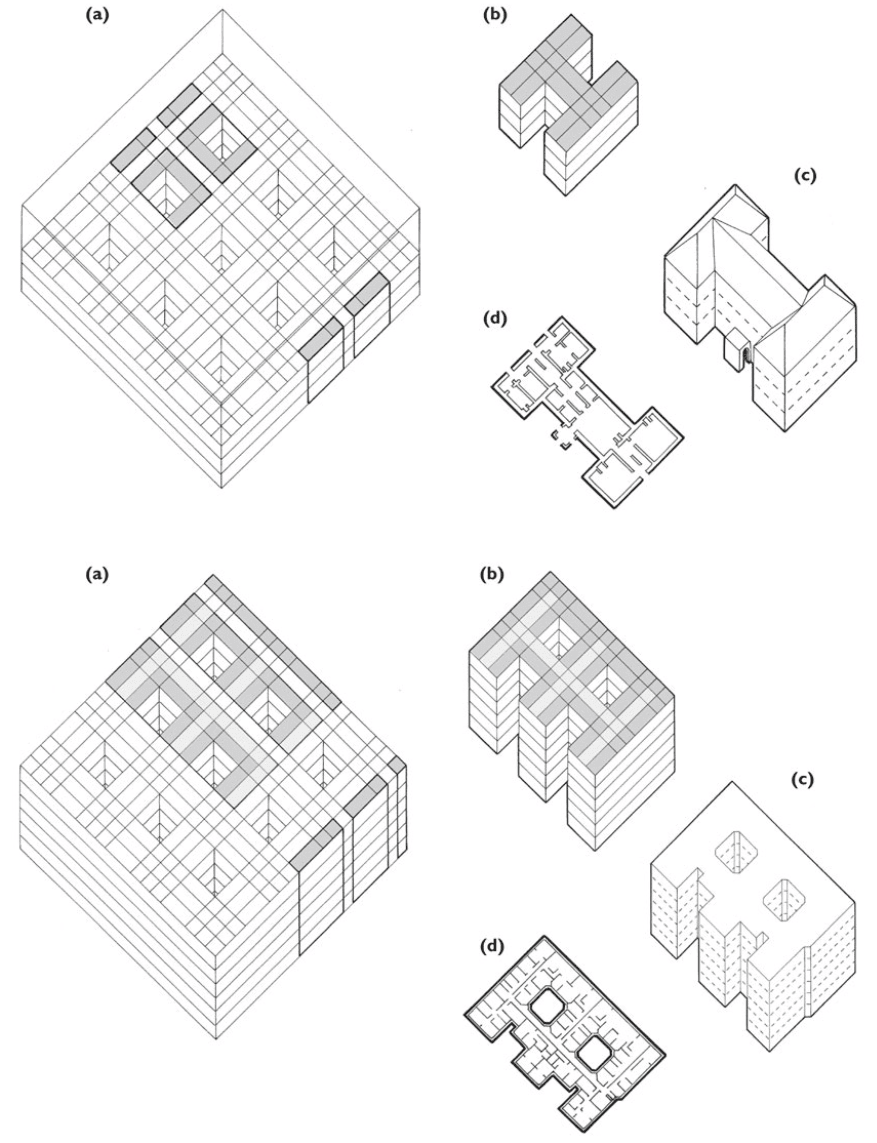
The second idea is the concept of the morphospace promoted by Stephen Jay Gould and some of his palaeontologist colleagues, most importantly David Raup. A morphospace is a theoretical, either 2 or 3-dimensional space, across which possible forms for animals or plants are displayed systematically. Figure 6 shows a 3D morphospace devised by Raup (1966) for the shells of snails and other gastropods. These shells take helical shapes that can be described with three parameters whose values are plotted on the three axes. The effect is to separate different shapes, some of which are flatter, others more steeply conical, others more tightly wound. Certain zones within the space - marked A, B, C, D - are where the shells of different actual species, as illustrated by the photos, are located. Elsewhere no real species are found, perhaps because the theoretical shell forms are in some way unviable, or because Darwinian processes have not yet found them.
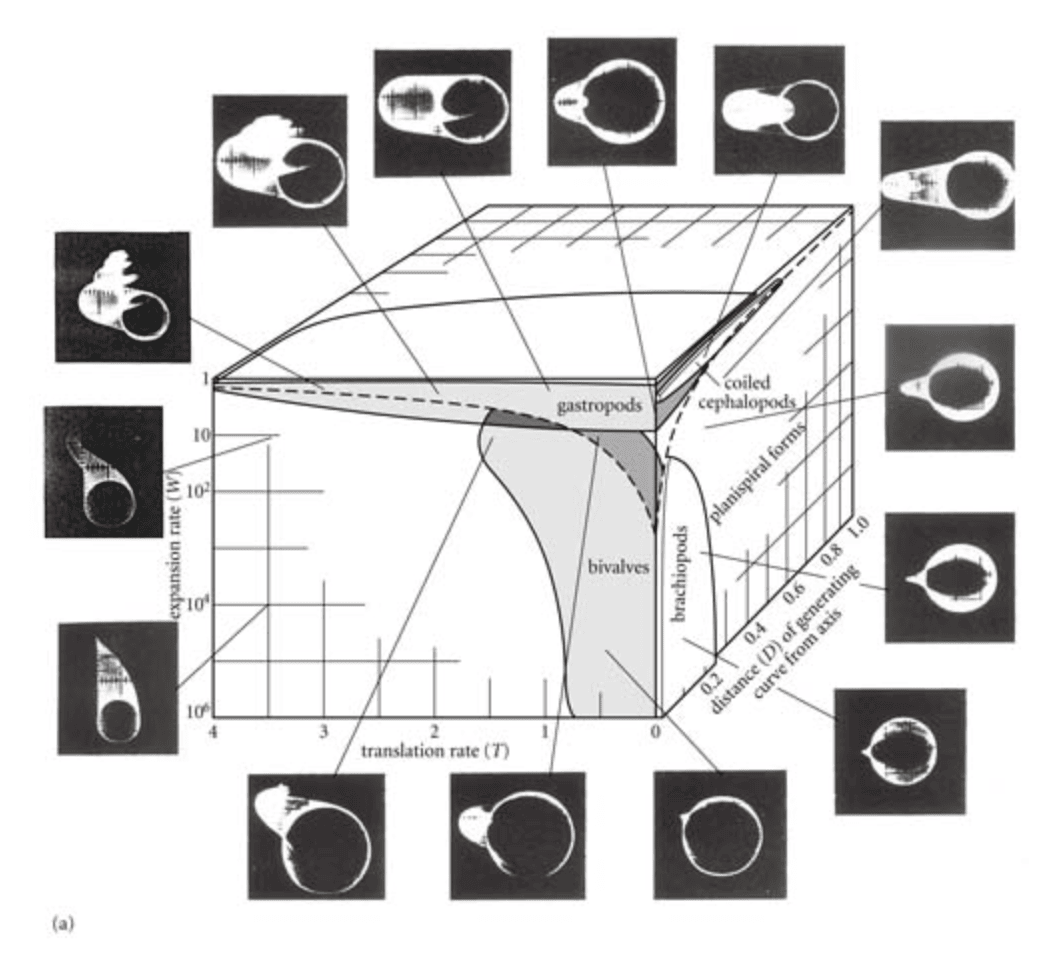
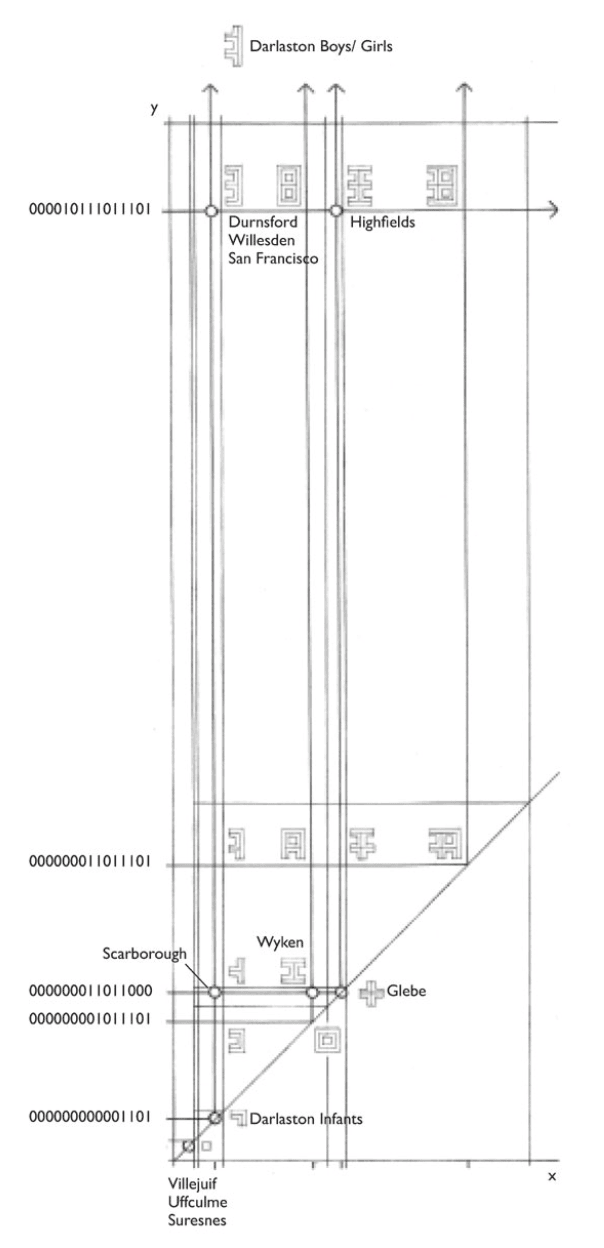
I have developed ways of encoding plans using binary arithmetic, that allows them to be arranged in a comparable kind of way, in a two-dimensional architectural morphospace (Figure 7). Two binary strings describing plans in x and y are plotted on the axes, with the result that plans of different generic shapes - Ls, Us, Ts, Xs etc - are mapped to distinct zones. This illustration shows a sample of actual plans of some early 20th century schools plotted across the field of theoretical possibility. Elsewhere in the space are possible similar plans that were not in fact adopted by contemporary school architects. I was helped in this work by two mathematician colleagues at the Open University, Linda Waddoups and Jeff Johnson. The ideas are developed at length, with many examples, in my book Building Types and Built Forms (Steadman 2014).
None of the work I have described here was funded from grants. It was pursued through my thesis and Waddoups's thesis (2001), but otherwise has been smuggled in between other commitments and under different disguises. I have managed to find funding for research on built form under the camouflage of studies of the building stock and its use of energy. There is much more pressure today to produce papers than when I started in research. Academic books are not valued as they used to be. I suppose my advice to young researchers would have to be that if you want to spend a lifetime on some programme of research, as I have been lucky enough to do, you will have to be very persistent, single-minded and probably quite devious.
References
Alexander, Christopher. (1964). Notes on the Synthesis of Form, Cambridge, MA: Harvard University Press.
Alexander, Christopher. (1966). From a set of forces to a form, in G Kepes (ed), The Man-Made Object, pp 96-107. New York: Braziller.
Gould, Stephen Jay and Lewontin, Richard. (1979). The spandrels of San Marco and the Panglossian paradigm: a critique of the adaptationist paradigm, Proceedings of the Royal Society B: Biological Sciences, 205, 581-598.
Lethaby, W R. (1911), Architecture. London: Home University Library.
Martin, Leslie. (1971). Foreword to L March and P Steadman, The Geometry of Environment, p 6. London: Royal Institute of British Architects.
Raup, David. (1966). Geometrical analysis of shell coiling, The Journal of Paleontology, 40, 1178-90.
Steadman, Philip. (1979). The Evolution of Designs: Biological Analogy in Architecture and the Applied Arts. Cambridge: Cambridge University Press. Revised edition 2008, Abingdon: Routledge.
Steadman, Philip. (2014) Building Types and Built Forms. Kibworth Beauchamp: Matador.
Sutherland, Ivan. (1963). Sketchpad: A Man-Machine Graphical Communication System, PhD thesis, Massachusetts Institute of Technology, Cambridge MA.
Waddoups, Linda. (2001). A Binary Representation for Built Forms, PhD thesis, Open University, Milton Keynes UK.
Wentworth Thompson, D'Arcy. (1917). On Growth and Form. Cambridge: Cambridge University Press.
Latest Peer-Reviewed Journal Content
Acceptability of sufficiency consumption policies by Finnish households
E Nuorivaara & S Ahvenharju
Key factors for revitalising heritage buildings through adaptive reuse
É Savoie, J P Sapinski & A-M Laroche
Cooler streets for a cycleable city: assessing policy alignment
C Tang & J Bush
Understanding the embodied carbon credentials of modern methods of construction
R O'Hegarty, A McCarthy, J O'Hagan, T Thanapornpakornsin, S Raffoul & O Kinnane
The changing typology of urban apartment buildings in Aurinkolahti
S Meriläinen & A Tervo
Embodied climate impacts in urban development: a neighbourhood case study
S Sjökvist, N Francart, M Balouktsi & H Birgisdottir
Environmental effects of urban wind energy harvesting: a review
I Tsionas, M laguno-Munitxa & A Stephan
Office environment and employee differences by company health management certification
S Arata, M Sugiuchi, T Ikaga, Y Shiraishi, T Hayashi, S Ando & S Kawakubo
Spatiotemporal evaluation of embodied carbon in urban residential development
I Talvitie, A Amiri & S Junnila
Energy sufficiency in buildings and cities: current research, future directions [editorial]
M Sahakian, T Fawcett & S Darby
Sufficiency, consumption patterns and limits: a survey of French households
J Bouillet & C Grandclément
Health inequalities and indoor environments: research challenges and priorities [editorial]
M Ucci & A Mavrogianni
Operationalising energy sufficiency for low-carbon built environments in urbanising India
A B Lall & G Sethi
Promoting practices of sufficiency: reprogramming resource-intensive material arrangements
T H Christensen, L K Aagaard, A K Juvik, C Samson & K Gram-Hanssen
Culture change in the UK construction industry: an anthropological perspective
I Tellam
Are people willing to share living space? Household preferences in Finland
E Ruokamo, E Kylkilahti, M Lettenmeier & A Toppinen
Towards urban LCA: examining densification alternatives for a residential neighbourhood
M Moisio, E Salmio, T Kaasalainen, S Huuhka, A Räsänen, J Lahdensivu, M Leppänen & P Kuula
A population-level framework to estimate unequal exposure to indoor heat and air pollution
R Cole, C H Simpson, L Ferguson, P Symonds, J Taylor, C Heaviside, P Murage, H L Macintyre, S Hajat, A Mavrogianni & M Davies
Finnish glazed balconies: residents' experience, wellbeing and use
L Jegard, R Castaño-Rosa, S Kilpeläinen & S Pelsmakers
Modelling Nigerian residential dwellings: bottom-up approach and scenario analysis
C C Nwagwu, S Akin & E G Hertwich
Mapping municipal land policies: applications of flexible zoning for densification
V Götze, J-D Gerber & M Jehling
Energy sufficiency and recognition justice: a study of household consumption
A Guilbert
Linking housing, socio-demographic, environmental and mental health data at scale
P Symonds, C H Simpson, G Petrou, L Ferguson, A Mavrogianni & M Davies
Measuring health inequities due to housing characteristics
K Govertsen & M Kane
Provide or prevent? Exploring sufficiency imaginaries within Danish systems of provision
L K Aagaard & T H Christensen
Imagining sufficiency through collective changes as satisfiers
O Moynat & M Sahakian
US urban land-use reform: a strategy for energy sufficiency
Z M Subin, J Lombardi, R Muralidharan, J Korn, J Malik, T Pullen, M Wei & T Hong
Mapping supply chains for energy retrofit
F Wade & Y Han
Operationalising building-related energy sufficiency measures in SMEs
I Fouiteh, J D Cabrera Santelices, A Susini & M K Patel
Promoting neighbourhood sharing: infrastructures of convenience and community
A Huber, H Heinrichs & M Jaeger-Erben
New insights into thermal comfort sufficiency in dwellings
G van Moeseke, D de Grave, A Anciaux, J Sobczak & G Wallenborn
'Rightsize': a housing design game for spatial and energy sufficiency
P Graham, P Nourian, E Warwick & M Gath-Morad
Implementing housing policies for a sufficient lifestyle
M Bagheri, L Roth, L Siebke, C Rohde & H-J Linke
The jobs of climate adaptation
T Denham, L Rickards & O Ajulo
Structural barriers to sufficiency: the contribution of research on elites
M Koch, K Emilsson, J Lee & H Johansson
Disrupting the imaginaries of urban action to deliver just adaptation [editorial]
V Castán-Broto, M Olazabal & G Ziervogel
Nature for resilience reconfigured: global- to-local translation of frames in Africa
K Rochell, H Bulkeley & H Runhaar
How hegemonic discourses of sustainability influence urban climate action
V Castán Broto, L Westman & P Huang
Fabric first: is it still the right approach?
N Eyre, T Fawcett, M Topouzi, G Killip, T Oreszczyn, K Jenkinson & J Rosenow
Social value of the built environment [editorial]
F Samuel & K Watson
Understanding demolition [editorial]
S Huuhka
Data politics in the built environment [editorial]
A Karvonen & T Hargreaves
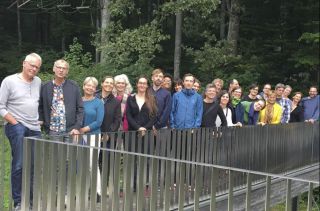

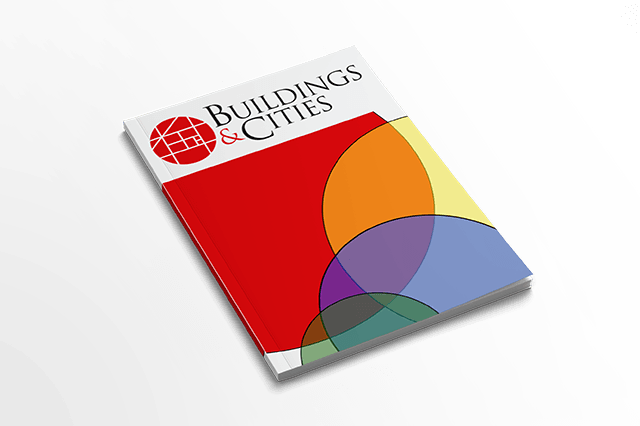
Latest Commentaries
Decolonising Cities: The Role of Street Naming
During colonialisation, street names were drawn from historical and societal contexts of the colonisers. Street nomenclature deployed by colonial administrators has a role in legitimising historical narratives and decentring local languages, cultures and heritage. Buyana Kareem examines street renaming as an important element of decolonisation.
Integrating Nature into Cities
Increasing vegetation and green and blue spaces in cities can support both climate change mitigation and adaptation goals, while also enhancing biodiversity and ecological health. Maibritt Pedersen Zari (Auckland University of Technology) explains why nature-based solutions (NbS) must be a vital part of urban planning and design.