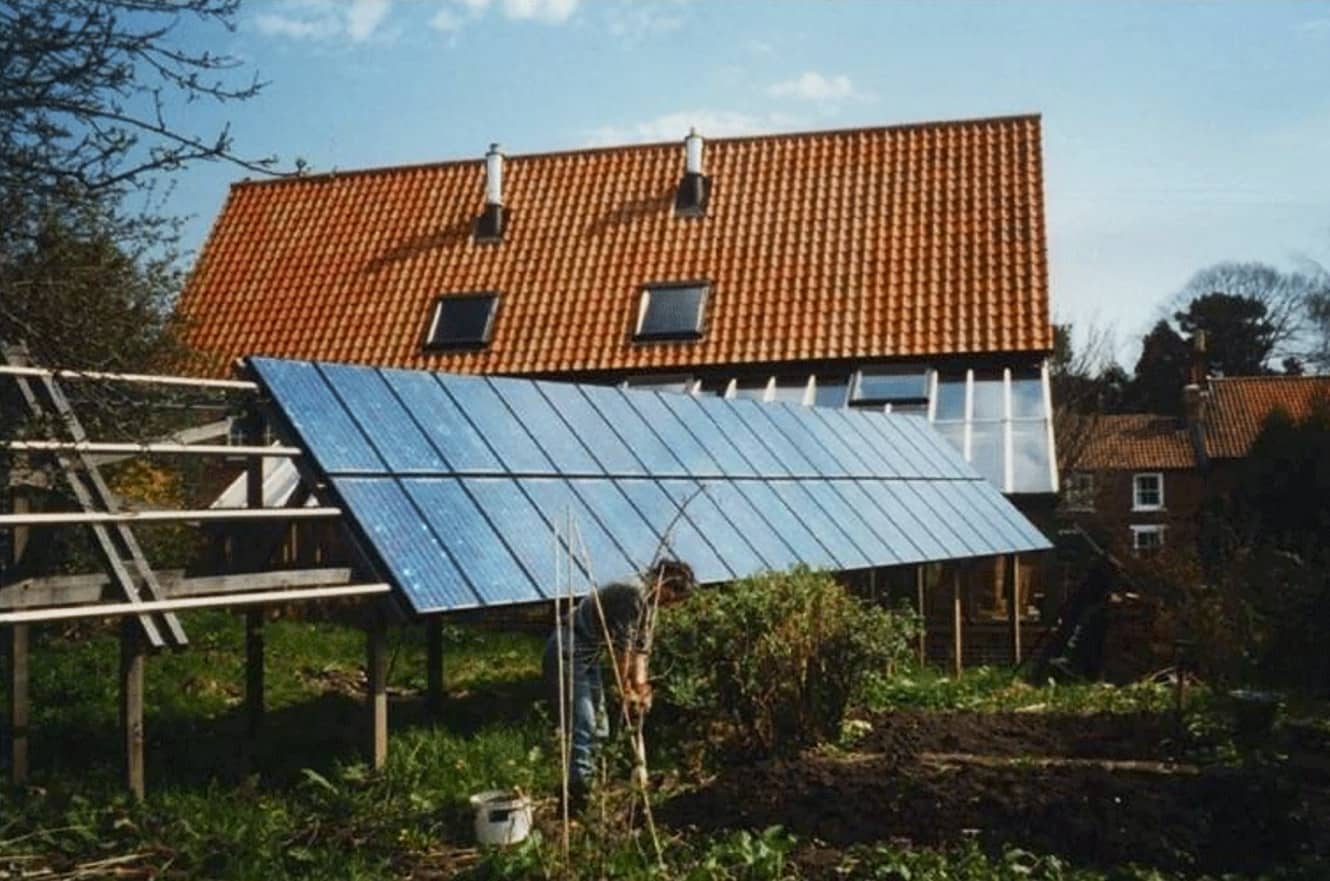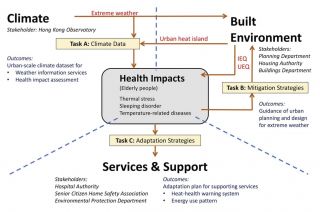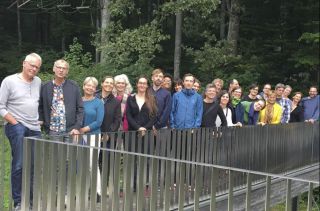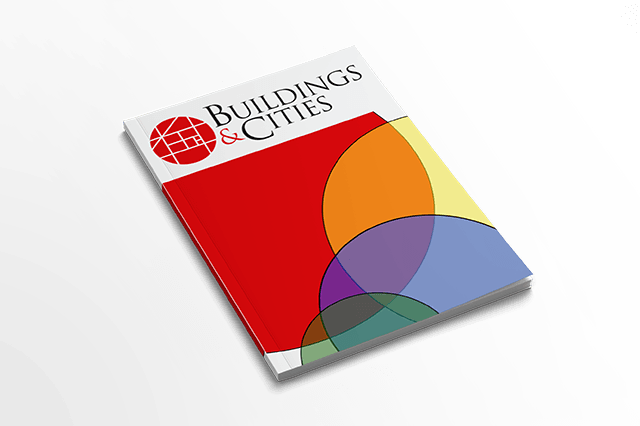
www.buildingsandcities.org/insights/research-pathways/planetary-limits.html
Living within Planetary Limits: Linking Research, Practice and Teaching

RESEARCH LEGACY: personal reflections on a career in research
Robert Vale and Brenda Vale reflect on their pioneering work in ecological design and a career linking architectural practice, research, writing and teaching. Their exemplary approach to the creation of low energy and autonomous buildings opened new possibilities for architecture. However, the architectural profession has been slow to change. Personal reflections are offered as insights and advice to early career researchers.
We both went up to Cambridge University in 1967, Brenda to study natural sciences and Robert to study modern languages. We met the following year after both changing to architecture. In 1972 the UN Conference on the Human Environment (the Stockholm Conference) was held. Newspaper reports from the conference focused on the world's dwindling resources. As architecture students our response was that we wanted to help solve the problems that the Stockholm Conference had brought to the world's attention. Our research life did not begin with a research question. As designers we look for solutions to problem or ways to meet requirements. We have often worked together on research, finding that 'two heads are better than one' for solving problems.
Our first attempt at a solution was a sketch done for someone to take to a fringe event at the 1972 Stockholm conference. The sketch - 'Idea: House for an Eco-Freak' - was a design for a house that would be autonomous or self-sufficient, the title was a play on Charles Rennie Mackintosh's House for an Art Lover. The idea of autonomy, meaning the users were in charge of how the house operated, has permeated much of the research we have been involved in since. The autonomous house of the 1970s embodied ideas about how communities and wider societies might be organised so as to live within the limits of renewable resources in a finite planetary system. The idea was very much about how the house could assist a particular way of living, more in harmony with the principle that there were indeed 'limits to growth' as demonstrated by Meadows et al (1972).
When we discussed ideas behind the autonomous house and the need to change how people lived, people were often sceptical about the need for such change. We had been researching the ideas as students and writing about them in essays and theses as part of our studies, which led to our first book, The Autonomous House (Vale and Vale, 1975). The publisher was surprised that this became a best seller and was translated into French and Spanish. The book must have fulfilled a need, even if just satisfying idle curiosity. We did not see architecture as a theoretical discipline, it was about making buildings. Our research into the kind of buildings that would be suitable for the future needed to be combined with the practice of making them, so as to discover what worked and what did not. Then we could write about the buildings and the ideas behind them.
We were determined to try our ideas in practice so we moved from our terraced house in Cambridge to a small nineteenth century house nearby where we could produce our own food and make our own energy and easily commute by public transport into Cambridge to work in an architect's office after milking the cow and feeding the livestock. Working in an office for two years was necessary in order to qualify as an architect, fund the conversion of the house to reduce its energy demand and install a 5 kW Swiss wind generator that fed power into the grid by running the electricity meter in reverse. We also produced about 75% of our food during this time.
After a couple of years, we found work at the Open University (OU) after answering an advert for a Lecturer in Alternative Technology. Initially the job was Robert's as they would not employ two people for the same position but eventually Brenda was also contracted to the OU on a part-time basis. This involved writing distance teaching material about alternative technology and was very much aligned with what we were doing at home. We were also able to work from home in the pre-internet era. As architects in our spare time we designed low-cost house upgrades for people who applied for Council Improvement Grants to make old houses habitable. In addition, we contributed articles to Undercurrents: the journal of radical science and people's technology rather than mainstream academic journals.
Following the Thatcher government's cuts to the Open University and subsequent ending of our contracts we found work in the Department of Architecture at the University of Sheffield to teach architecture. We thought it was essential to be practicing it as well, so we designed buildings in our spare time. Low energy design was not seen by many of the academics we worked with as having any value. As a result of having children at the University Nursery, we met some NHS doctors who were planning a new surgery. When they heard we were architects, their first question was: had we read Christopher Alexander's (1977) A Pattern Language? Of course we had, and this led to the design of the Heeley Green Surgery, a superinsulated building in 1987, focused round a waiting room with a woodburning stove, built using the Pattern Language and within the budget allowed for a conventional building. This led subsequently led to the commission for the Woodhouse Medical Centre which was completed on time and on budget in 1989. It was recipient of the very first Green Building of the Year Award and described in the CIBSE Journal not as an intelligent building but as a 'thick building' because of its thick insulation (350mm in the roof, 150mm in the walls and under the floor slab) and its thermal mass. Designed to respond very slowly to changes in the thermal environment it did not need the complex control systems and fast responses of an intelligent building.
We moved jobs to the University of Nottingham in 1990, where our concern for the environmental performance of buildings was seen as far more mainstream to architecture than it had been at Sheffield and also as an aspect of architectural theory. We taught the second year course as well as lecturing on history, construction and drainage. In the second year we taught zero-energy design on the basis that this was how the students would have to design in the future, so they ought to know about it.
At that time, we were able to buy a plot of land and designed and built a new autonomous house for ourselves. The local council, chief architect, planners and building inspectors did everything they could to allow us to build, in the middle of an English town, a house with no connections to water and sewers. The house was duly built, as well as being self-sufficient for water supply and waste treatment it was also the first house in the UK to export surplus solar energy to the National Grid. The only thing that had changed between writing The Autonomous House in 1975 and building this autonomous house was that photovoltaics had become relatively affordable. The house was designed using materials that we knew to have a long life and was deliberately 'low-tech' in order to make sure it would be reliable and durable.
The autonomous house worked well - we monitored its
performance manually as we could not get funding for any monitoring equipment -
and was good to live in. We wrote it up in The New Autonomous House (Vale
and Vale, 2002). Nick Martin, the builder, commissioned us to design a cooperative
settlement of five autonomous houses but he wanted them to be earth-sheltered -
buried in the side of a slope. We did not think that would be a good idea but
the client is always right. In the end these houses, the Hockerton Housing Project, were a great success with their occupants and were reported by the
Energy Efficiency Best Practice Programme as showing:
'a refreshing combination of boldness and realism in taking on the seemingly insurmountable Agenda 21 challenge of the next century.'
When we applied for planning permission the council granted it although the houses were outside the permitted development area of the village. The council argued in its favour because it was the closest thing they had ever seen to a sustainable development.
Attitudes do change, when the Hockerton group initially applied to put up a small wind generator to supply electricity to the houses they had objections both from locals and from as far away as Leicester, from where the windmill would not have visible due to the curvature of the earth. However some years later, the same Hockerton group helped the local community to erect a large wind turbine to supply the whole village with cheap renewable electricity.
We received the Global 500 Award from the United Nations in 1994. The architectural profession has had no interest at all in what we have done. Indeed, when the RIBA sent an exhibition of British low-energy work to be exhibited in the US in the 1980s, our work was refused admission. In 1996 Brenda was offered a chair at the University of Auckland in New Zealand so we emigrated to New Zealand. We had seen little interest from the UK architectural profession in our work and we felt that having built the autonomous house it was time to move on. Being a country that could feed itself and keep the lights on, New Zealand seemed like it would be a good place from which to watch the end of the world. In terms of the Covid-19 pandemic it has proved to be a very good choice. We lived on an island where all the houses were autonomous for water supply and sewage treatment.
We received funding from the Australian government to design a building rating system. This system, called NABERS, ended up severely watered down to suit the requirements of the market rather than the environment. It was intended to rate the performance of buildings in use rather than at the design stage. We were persuaded to incorporate a wide range of factors into it, whereas if we were doing it again, we would only focus on carbon emissions.
After struggling in Auckland to teach sustainability in an environment where it was seen as irrelevant to the meaning of architecture, we moved to Victoria University of Wellington for two half time jobs where our focus was on research, writing and supervising postgraduate students. Although it is easy to see the influence we had on postgraduates, many of whom are now academics working in the field of sustainability, we occasionally come across undergraduates who recall what we taught. Some say it is difficult to hang on to the ideals we passed on in the world of architectural practice, while others have tried to stay true to these ideals. None have forgotten what we taught even if it has been hard to put into practice.
At Victoria University of Wellington we wrote Time to Eat the Dog? (Vale and Vale, 2009) which was an attempt to use Ecological Footprint methods to consider the environmental impact of how we live in the developed world. We subsequently received a large grant from the New Zealand government which funded some PhD students to look at Ecological Footprints in New Zealand and led to the edited book Living within a Fair Share Ecological Footprint (Vale and Vale, 2013). We had become convinced that buildings alone were not the answer, the whole of life needed to be considered if we were to have a sustainable future. With our colleague Fabricio Chicca we wrote Everyday Lifestyles and Sustainability: The Environmental Impact of Doing the Same Things Differently (Chicca, Vale and Vale, 2018) which explored this further.
We are currently working on two books, one on "collapsing gently" and one exploring the problem that the combination of democracy and capitalism seems likely to doom us to extreme climate change. Unfortunately books only have the power to change ideas, not policies and we are not politicians nor ever wanted to be so. The problem with the institutions who oversee and accredit what is to be taught in the schools of architecture is that living within the limits of the planet, which for us is the essence of sustainability, is seen as a subject to be taught alongside structures and building science, rather than an unavoidable essential like gravity. In the fifty years which we have spent in architectural education we have seen it increasingly turn its back on reality.
As for whether we have made a difference, the answer is definitely not. Since we began our research in 1970, the global population has more than doubled and per capita CO2 emissions have gone up by 25%. All the signs are that a sustainable future is highly unlikely. But when the Great Architect calls us to the Final Crit we can at least say that we tried. And we've had a lot of fun trying. All we can say is keep trying, it's the only way. To quote Dylan Thomas - 'do not go gentle into that good night'.
References
Alexander, C. (1977). A Pattern Language: Towns, Buildings, Construction. Oxford University Press. ISBN 0195019199
Chicca, F., Vale, B. and Vale, R. (2018). Everyday Lifestyles and Sustainability: The Environmental Impact of Doing the Same Things Differently. Abingdon: Routledge. ISBN: 9781138693906
Meadows, D.H., Meadows, D.L., Randers, J.and Behrens, W.W. (1972). The Limits to Growth: A report for the Club of Rome's Project on the Predicament of Mankind. New York:Universe Books. ISBN 0876631650
Vale, Brenda and Vale, Robert. (1975). The Autonomous House: Design and Planning for Self-Sufficiency.London: Thames and Hudson. ISBN: 0-87663-254-1
Vale, Brenda and Vale, Robert. (2000). The New Autonomous House: Design and Planning for Sustainability. London: Thames and Hudson. ISBN: 0-500-34176-1
Vale, Brenda and Vale, Robert (2009). Time to Eat the Dog? The Real Guide to Sustainable Living. London: Thames & Hudson. ISBN:978-0-500-28790-3
Vale, Robert and Vale, Brenda (eds.) (2013). Living within a Fair Share Ecological Footprint. Abingdon:
Routledge. ISBN: 9780415507233
Latest Peer-Reviewed Journal Content
Built environment governance and professionalism: the end of laissez-faire (again)
S Foxell
Co-creating justice in housing energy transitions through energy living labs
D Ricci, C Leiwakabessy, S van Wieringen, P de Koning & T Konstantinou
HVAC characterisation of existing Canadian buildings for decarbonisation retrofit identification
J Adebisi & J J McArthur
Simulation and the building performance gap [editorial]
M Donn
Developing criteria for effective building-sector commitments in nationally determined contributions
P Graham, K McFarlane & M Taheri
Reimagining circularity: actions for optimising the use of existing buildings
R Lundgren, R Kyrö, S Toivonen & L Tähtinen
Effective interdisciplinary stakeholder engagement in net zero building design
S Vakeva-Baird, F Tahmasebi, JJ Williams & D Mumovic
Metrics for building component disassembly potential: a practical framework
H Järvelä, A Lehto, T Pirilä & M Kuittinen
The unfitness of dwellings: why spatial and conceptual boundaries matter
E Nisonen, D Milián Bernal & S Pelsmakers
Environmental variables and air quality: implications for planning and public health
H Itzhak-Ben-Shalom, T Saroglou, V Multanen, A Vanunu, A Karnieli, D Katoshevski, N Davidovitch & I A Meir
Exploring diverse drivers behind hybrid heating solutions
S Kilpeläinen, S Pelsmakers, R Castaño-Rosa & M-S Miettinen
Urban rooms and the expanded ecology of urban living labs
E Akbil & C Butterworth
Living with extreme heat: perceptions and experiences
L King & C Demski
A systemic decision-making model for energy retrofits
C Schünemann, M Dshemuchadse & S Scherbaum
Modelling site-specific outdoor temperature for buildings in urban environments
K Cebrat, J Narożny, M Baborska-Narożny & M Smektała
Understanding shading through home-use experience, measurement and modelling
M Baborska-Narożny, K Bandurski, & M Grudzińska
Building performance simulation for sensemaking in architectural pedagogy
M Bohm
Beyond the building: governance challenges in social housing retrofit
H Charles
Heat stress in social housing districts: tree cover–built form interaction
C Lopez-Ordoñez, E Garcia-Nevado, H Coch & M Morganti
An observational analysis of shade-related pedestrian activity
M Levenson, D Pearlmutter & O Aleksandrowicz
Learning to sail a building: a people-first approach to retrofit
B Bordass, R Pender, K Steele & A Graham
Market transformations: gas conversion as a blueprint for net zero retrofit
A Gillich
Resistance against zero-emission neighbourhood infrastructuring: key lessons from Norway
T Berker & R Woods
Megatrends and weak signals shaping future real estate
S Toivonen
A strategic niche management framework to scale deep energy retrofits
T H King & M Jemtrud
Generative AI: reconfiguring supervision and doctoral research
P Boyd & D Harding
Exploring interactions between shading and view using visual difference prediction
S Wasilewski & M Andersen
How urban green infrastructure contributes to carbon neutrality [briefing note]
R Hautamäki, L Kulmala, M Ariluoma & L Järvi
Implementing and operating net zero buildings in South Africa
R Terblanche, C May & J Steward
Quantifying inter-dwelling air exchanges during fan pressurisation tests
D Glew, F Thomas, D Miles-Shenton & J Parker
Western Asian and Northern African residential building stocks: archetype analysis
S Akin, A Eghbali, C Nwagwu & E Hertwich



Latest Commentaries
Building-Related Research: New Context, New Challenges
Raymond J. Cole (University of British Columbia) reflects on the key challenges raised in the 34 commissioned essays for Buildings & Cities 5th anniversary. Not only are key research issues identified, but the consequences of changing contexts for conducting research and tailoring its influence on society are highlighted as key areas of action.
Lessons from Disaster Recovery: Build Better Before
Mary C. Comerio (University of California, Berkeley) explains why disaster recovery must begin well before a disaster occurs. The goal is to reduce the potential for damage beforehand by making housing delivery (e.g. capabilities and the physical, technical and institutional infrastructures) both more resilient and more capable of building back after disasters.