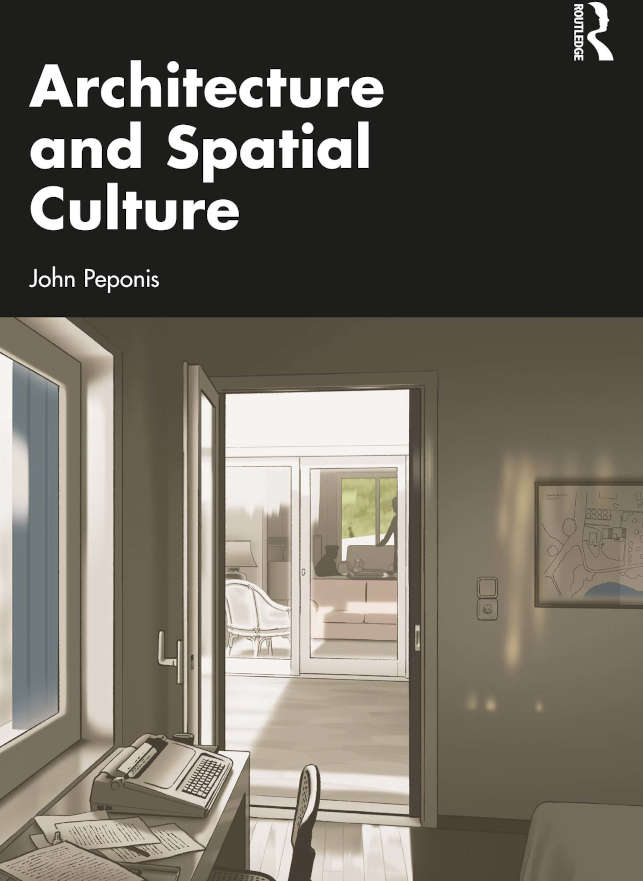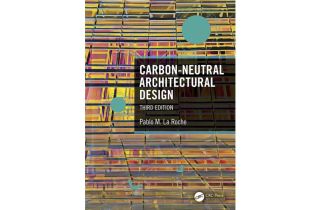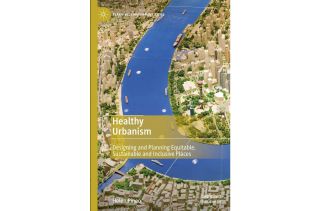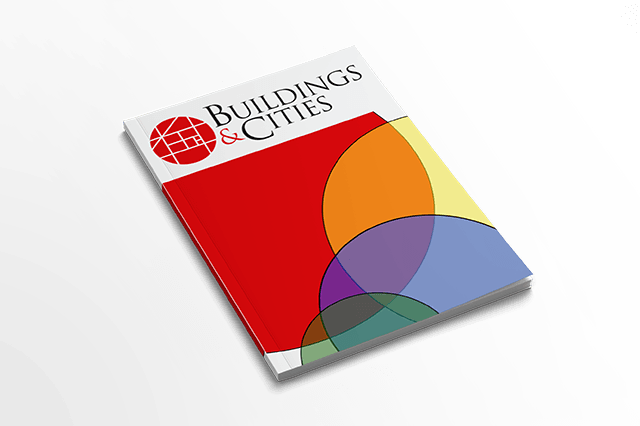
www.buildingsandcities.org/insights/reviews/architecture_spatial_culture.html
Architecture and Spatial Culture
By John Peponis. Routledge, 2024, ISBN: 978‑1‑032‑50042‑3
Kerstin Sailer reviews this book that cleverly illustrates the social implications of architectural decisions by interweaving scientific arguments and the author's personal experiences with spatial culture. The book can inspire the architectural community to include everyday life of people into the architectural discourse.

Architectural decisions have social implications. Every wall, ceiling, door, window or opening placed in one particular way and not another, every arrangement of volumes, and their connections has consequences for how a space can be experienced and therefore used.
Placed firmly in the tradition of space syntax, this book takes the readers on a journey to consider the social implications of architectural decisions by focusing on people in space as situated subjects that take cues from the environment as impulses to act in characteristic ways. Thus, everyday life and spatial structures are brought together using the term 'spatial cultures' as a unifying umbrella.
According to Peponis:
'spatial culture can be defined as the set of principles according to which actors take into account the syntax of space in which things, other actors, and themselves are present, in order to define themselves as situated subjects and to arrange their behaviours and their activities over it.' (p. 29)
What the syntax of space means in this definition might require further clarification, especially for readers not fully familiar with the space syntax paradigm. Space in this account is treated relationally, so the focus is on the way spaces are connected to form a network that can be accessed, moved through, seen and explored. Spatial culture is underpinned by generic functions of space. In particular: intelligibility, which refers to the ability to read and move through space, and social knowledge about where people and things are, thanks to the power of space to lead to encounters by creating fields of co-presence with others.
The book deliberately works on multiple levels at once and interweaves them in fascinating ways. There are sections that aim to trace accurate descriptions of spatial structure (e.g. a comparison of Palladio's Villa Sarego, Ledoux's Accountant House and Frank Lloyd Wright's Pew House in chapter 6); sections that bring to life experiences of people in space as a result of those structures, since 'spatial culture is about constructing or re-enforcing predispositions', p. 7 (e.g. an account of how London's National Theatre is experienced in chapter 4); sections that summarise research findings on different building types (such as two shoe factories in Somerset, Woodberry Down and Kentish Town health centres, the Issey Miyake shop in Sloane Street, and Pentonville and Newgate prison in chapter 2, or a series of different offices and museums in chapter 5); and sections that are concerned with architectural knowledge, the imagination, the design process and the communication between architects and clients (e.g. the rich descriptions of his house by Pliny the younger in his letter to Gallus as reported in chapter 7).
This rich tapestry unfolds across seven chapters, whereby the first two set the scene. An introductory chapter 1 argues that in times of technological interventions a focus on spatial culture as generator of social life is paramount, followed by chapter 2 that defines spatial culture and shows how spatial structure can be used to implement institutional intent, can change over time and can be seen as reflective of societal goals.
The next two chapters take on a different tone and style, as the author switches to a first-person perspective to tell of his own experiences with spatial culture. Chapter 3 is a homage to growing up in Athens and how spatial morphology takes on a pedagogical function in structuring an interactive coming to terms with the urban environment. Peponis takes us by the hand to highlight what living in Athens in the late 1960s and early 1970s under military dictatorship meant as an adolescent, combining a description of memories, cultural artefacts, habits, routines of everyday life, places and spatial settings. In his own words:
'this is the closest I can come to sharing with the reader the 'raw material' that underpins reflection.' (p. 43)
Towards the end of the chapter, those rich descriptions of personal memories are brought together with theories of space syntax, explaining for example that the two main places of his friendship group were the bounded space of the school and their dispersed homes, while the connectivity and density of the city acted as a medium of group development, which could be post-rationalised as 'non-correspondence model', initially introduced by Hillier & Hanson (1984).
Chapter 4 then follows Peponis to London (1973-1983), where he studied architecture at University College London and met the founders of the space syntax paradigm. The narrative now focuses on the relationship between the architectural design of buildings and urban settings, studio practice and space syntax. An early chronology of how space syntax developed at the Bartlett School of Architecture is sketched, as well as experiences with particular buildings such as the National Theatre and the Natural History Museum in London. More theoretical reflections at the end of the chapter examine how architecture is taught based on compositional principles and functional requirements, thereby leaving everyday life of buildings out of focus. Peponis suggests that the way we perceive a building and the presence of others in a building gives rise to a socio-spatial imagination, that can complement the architectural imagination.
Chapters 5, 6 and 7 round off the book by reverting back to a third-person to address scientific argument delving deeper into different thematic aspects of spatial culture. Chapter 5 outlines a theoretical model of the pedagogical effects of building design by differentiating between distributive codes (i.e. where things are) and correlative codes (i.e. how things are related in space) and reviews space syntax insights on office and museum design. Chapter 6 focuses on the idea of architectural descriptions and outlines the social structuration of space using basic examples of functional overlaps in a house (living/dining room, bedroom, kitchen, bathroom), on which spatial culture imposes restrictions regarding what is acceptable or desirable. This is further exemplified with the spatial analysis of several residential buildings. By rigorously and systematically describing what we take for granted in everyday life new design ideas can emerge as transformations of fields of possibilities. Chapter 7 ends the book by juxtaposing rich descriptions of houses written by inhabitants with the idea of correlative codes, calling architects to design with correlative codes in mind to enhance the enrichment of life over pure functional operation.
Following a series of recent more single-subject focused publications in this arena, for instance on maps as a mirror of society (Vaughan 2018), on the buildings and streets of Venice (Psarra 2018), on hospital architecture (Zook & Sailer 2022), on museums (Peponis 2024), or on spatial culture through a historic lens (Griffiths, S. & Von Lünen 2016), Architecture and Spatial Culture can be read as a more general 21st century version of the seminal The Social Logic of Space (Hillier & Hanson 1984). Peponis' new book has successfully resketched some of the premises from 1984, and enriched them with contemporary examples and an outlook that is much more architectural and relevant to design practice than what Hillier and Hanson achieved in 1984.
This comparison to The Social Logic of Space is also pertinent because Peponis provides a structuralist interpretation of the world. Hillier and Hanson often think dualistically (elementary and reversed building, conservative and generative mechanisms, strong and weak programming) and the same is true for this book (e.g. correlative and distributive codes), although Peponis acknowledges briefly that situational codes are manifold. It is this thinking in dual categories that might make the book somewhat less appealing to readers wanting to understand the world in more dynamic and fluid ways.
What Peponis has achieved with this book is a remarkable marriage of the subjective and the objective, of the personal and the scientific, of everyday life and extraordinary pieces of architecture, of imaginative design considerations and the rigorous yet abstract foundations of space syntax. It is to be hoped that Architecture and Spatial Culture will be read widely in the architectural community and not just in inner space syntax circles, as a way to bring the everyday life of people into the architectural discourse, which is sorely needed.
References
Griffiths, S. & Von Lünen, A. (eds.) (2016). Spatial Cultures: Towards a New Social Morphology of Cities Past and Present. London and New York: Routledge.
Hillier, B. & Hanson, J. (1984). The social logic of space. Cambridge: Cambridge University Press.
Peponis, J. (ed.) (2024). Museum Configurations: An Inquiry Into The Design of Spatial Syntaxes. London: Routledge.
Psarra, S. (2018). The Venice Variations: Tracing the Architectural Imagination. London: UCL Press.
Vaughan, L. (2018). Mapping Society: The Spatial Dimensions of Social Cartography. London: UCL Press.
Zook, J. & Sailer, K. (eds). (2022). The Covert Life of Hospital Architecture. London: UCL Press.
Latest Peer-Reviewed Journal Content
Built environment governance and professionalism: the end of laissez-faire (again)
S Foxell
Co-creating justice in housing energy transitions through energy living labs
D Ricci, C Leiwakabessy, S van Wieringen, P de Koning & T Konstantinou
HVAC characterisation of existing Canadian buildings for decarbonisation retrofit identification
J Adebisi & J J McArthur
Simulation and the building performance gap [editorial]
M Donn
Developing criteria for effective building-sector commitments in nationally determined contributions
P Graham, K McFarlane & M Taheri
Reimagining circularity: actions for optimising the use of existing buildings
R Lundgren, R Kyrö, S Toivonen & L Tähtinen
Effective interdisciplinary stakeholder engagement in net zero building design
S Vakeva-Baird, F Tahmasebi, JJ Williams & D Mumovic
Metrics for building component disassembly potential: a practical framework
H Järvelä, A Lehto, T Pirilä & M Kuittinen
The unfitness of dwellings: why spatial and conceptual boundaries matter
E Nisonen, D Milián Bernal & S Pelsmakers
Environmental variables and air quality: implications for planning and public health
H Itzhak-Ben-Shalom, T Saroglou, V Multanen, A Vanunu, A Karnieli, D Katoshevski, N Davidovitch & I A Meir
Exploring diverse drivers behind hybrid heating solutions
S Kilpeläinen, S Pelsmakers, R Castaño-Rosa & M-S Miettinen
Urban rooms and the expanded ecology of urban living labs
E Akbil & C Butterworth
Living with extreme heat: perceptions and experiences
L King & C Demski
A systemic decision-making model for energy retrofits
C Schünemann, M Dshemuchadse & S Scherbaum
Modelling site-specific outdoor temperature for buildings in urban environments
K Cebrat, J Narożny, M Baborska-Narożny & M Smektała
Understanding shading through home-use experience, measurement and modelling
M Baborska-Narożny, K Bandurski, & M Grudzińska
Building performance simulation for sensemaking in architectural pedagogy
M Bohm
Beyond the building: governance challenges in social housing retrofit
H Charles
Heat stress in social housing districts: tree cover–built form interaction
C Lopez-Ordoñez, E Garcia-Nevado, H Coch & M Morganti
An observational analysis of shade-related pedestrian activity
M Levenson, D Pearlmutter & O Aleksandrowicz
Learning to sail a building: a people-first approach to retrofit
B Bordass, R Pender, K Steele & A Graham
Market transformations: gas conversion as a blueprint for net zero retrofit
A Gillich
Resistance against zero-emission neighbourhood infrastructuring: key lessons from Norway
T Berker & R Woods
Megatrends and weak signals shaping future real estate
S Toivonen
A strategic niche management framework to scale deep energy retrofits
T H King & M Jemtrud
Generative AI: reconfiguring supervision and doctoral research
P Boyd & D Harding
Exploring interactions between shading and view using visual difference prediction
S Wasilewski & M Andersen
How urban green infrastructure contributes to carbon neutrality [briefing note]
R Hautamäki, L Kulmala, M Ariluoma & L Järvi
Implementing and operating net zero buildings in South Africa
R Terblanche, C May & J Steward
Quantifying inter-dwelling air exchanges during fan pressurisation tests
D Glew, F Thomas, D Miles-Shenton & J Parker
Western Asian and Northern African residential building stocks: archetype analysis
S Akin, A Eghbali, C Nwagwu & E Hertwich



Latest Commentaries
Building-Related Research: New Context, New Challenges
Raymond J. Cole (University of British Columbia) reflects on the key challenges raised in the 34 commissioned essays for Buildings & Cities 5th anniversary. Not only are key research issues identified, but the consequences of changing contexts for conducting research and tailoring its influence on society are highlighted as key areas of action.
Lessons from Disaster Recovery: Build Better Before
Mary C. Comerio (University of California, Berkeley) explains why disaster recovery must begin well before a disaster occurs. The goal is to reduce the potential for damage beforehand by making housing delivery (e.g. capabilities and the physical, technical and institutional infrastructures) both more resilient and more capable of building back after disasters.